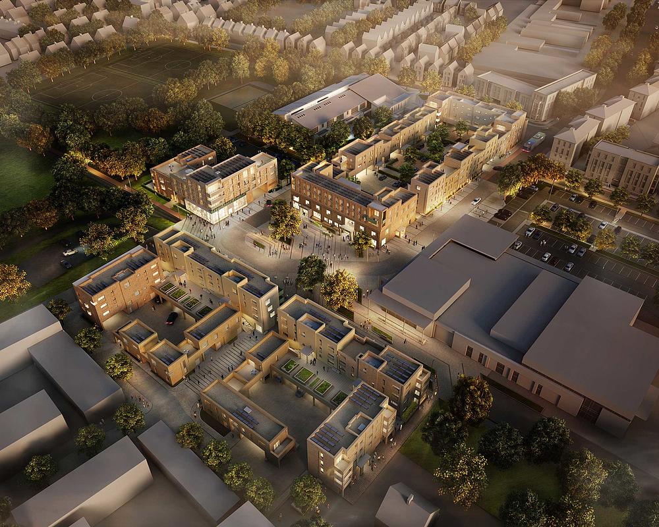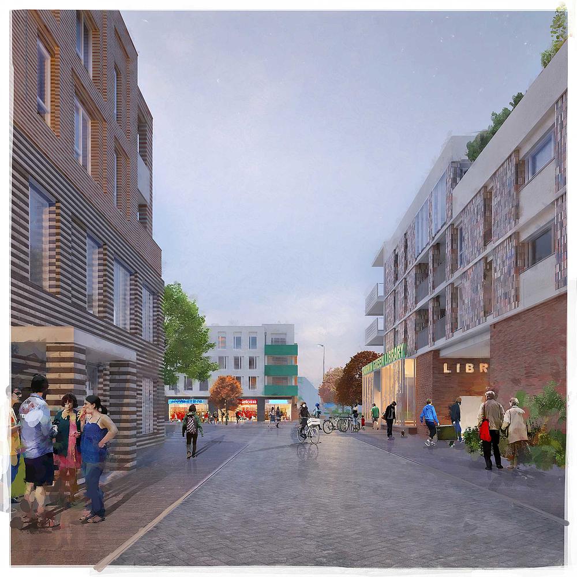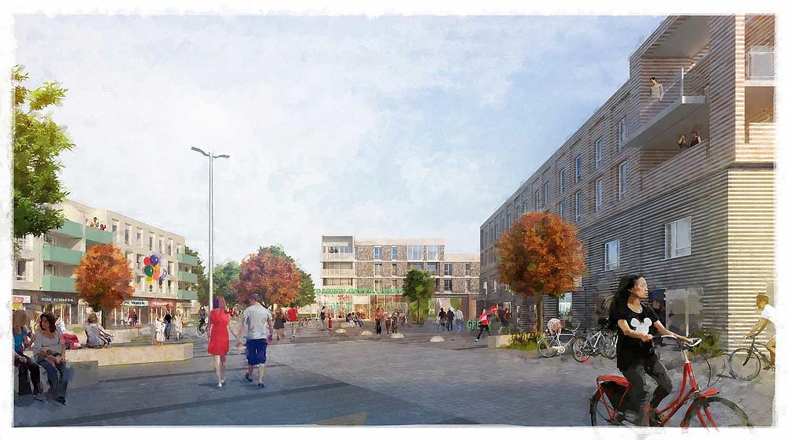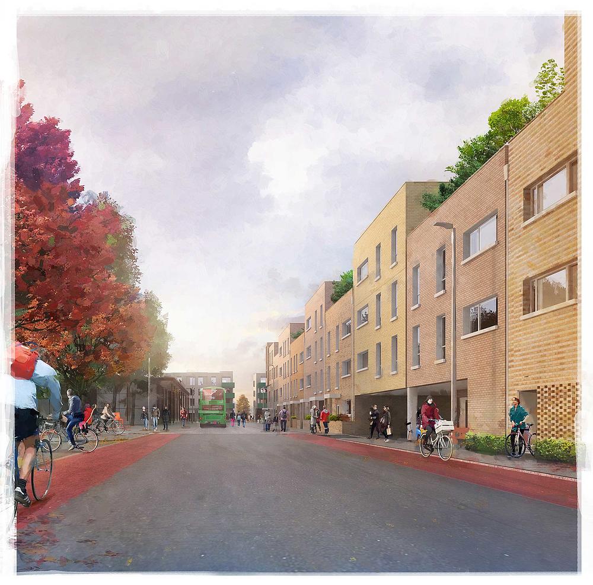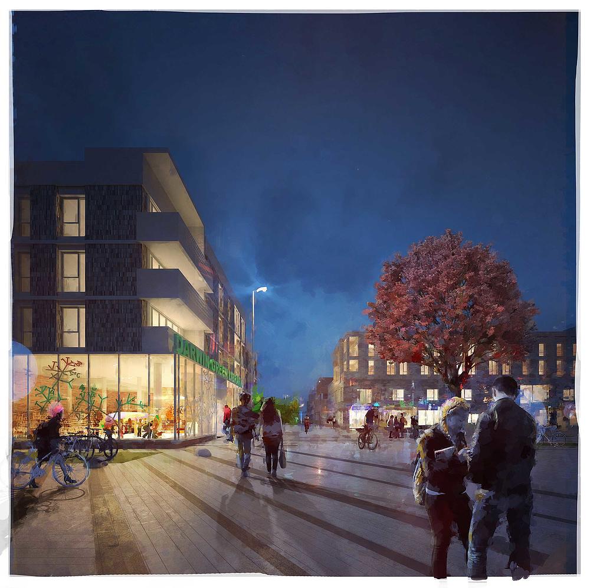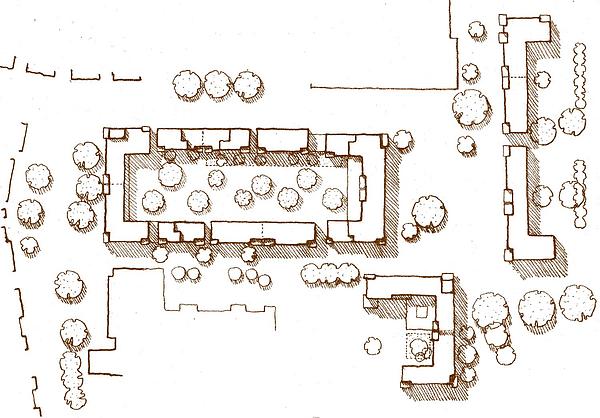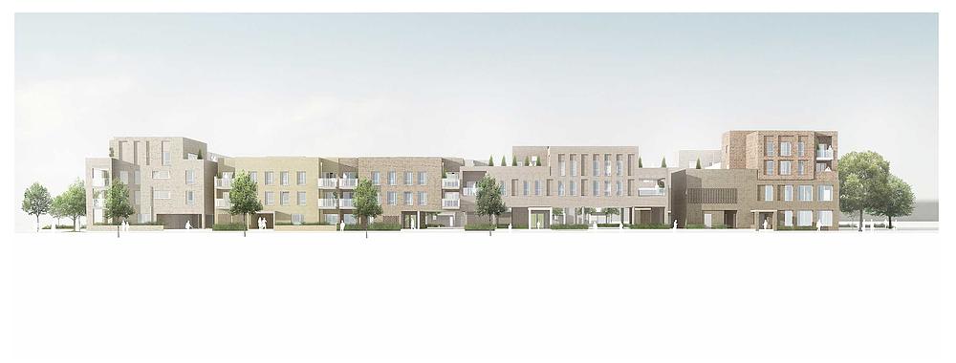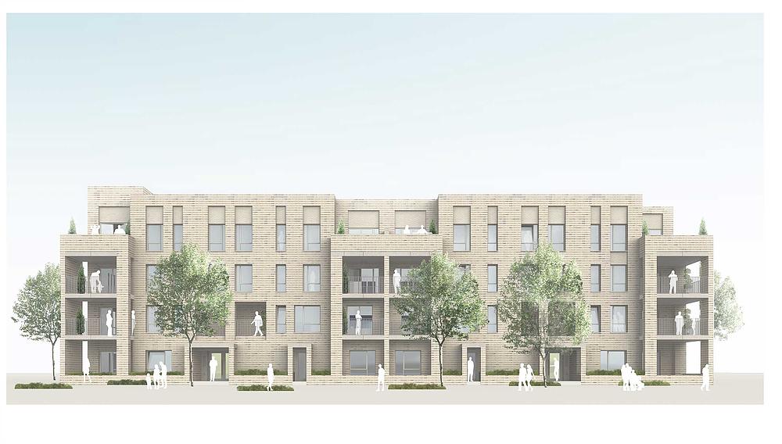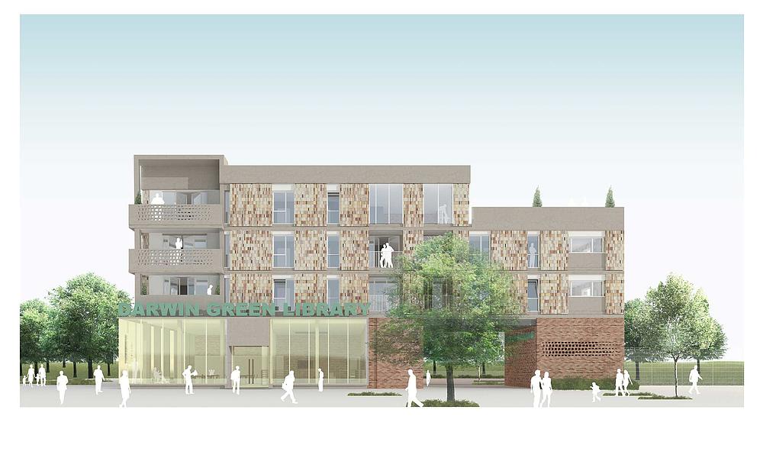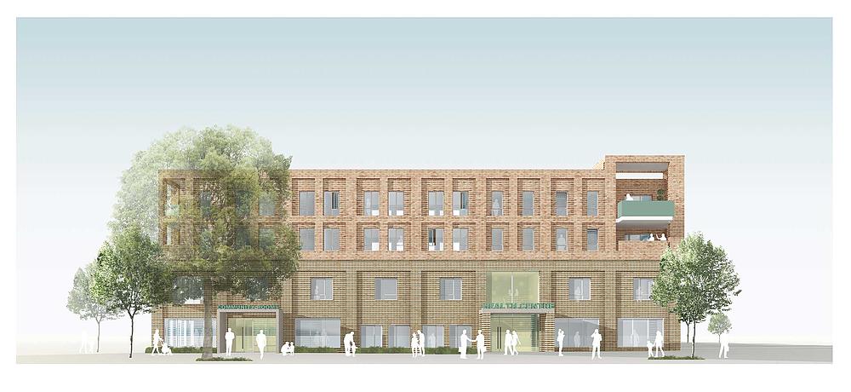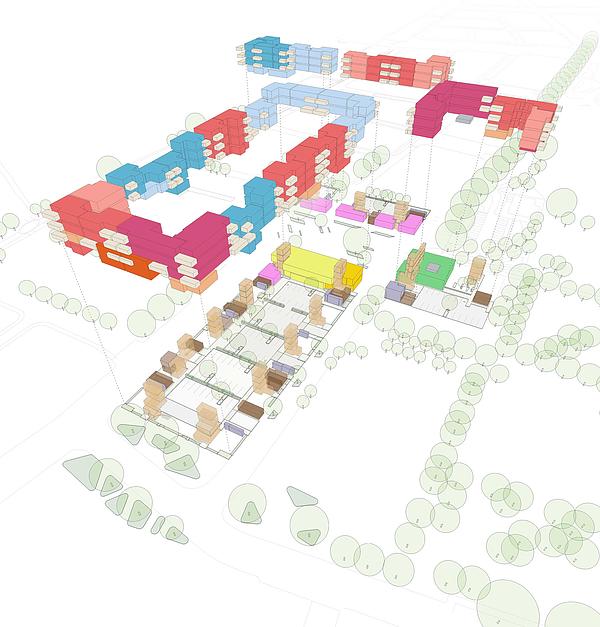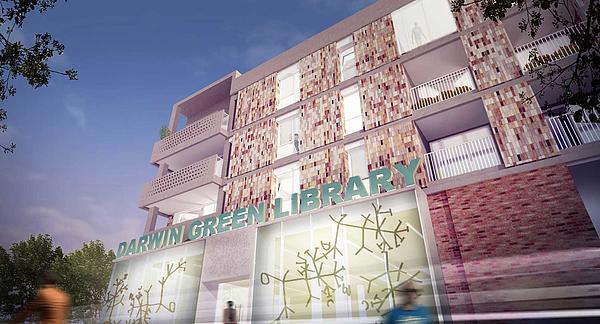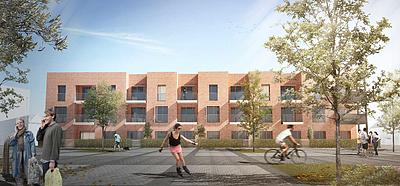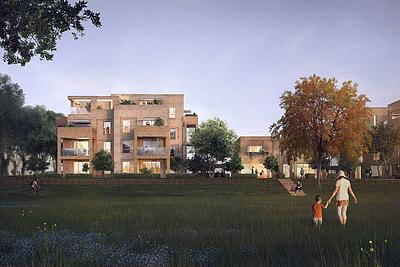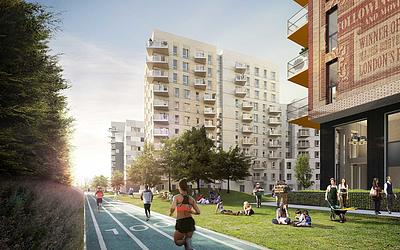Darwin Green Local Centre, Cambridge, UK
The Local Centre at Darwin Green Northwest Cambridge is the heart of a new neighbourhood. It comprises 121 mixed-tenure apartments, a public library, health centre, community rooms and a parade of shops. The project is about creating a successful and delightful townscape of lasting quality.
With two major squares, two new streets and a series of residential courtyards, it is rich in a variety of buildings, striking a balance between unity and diversity, to create a harmonious setting for community life. The major public buildings on the main square have a strong civic presence whilst the residential components are broken down to give a human scale. All units are generously provided with balconies, promoting indoor/outdoor living and creating richly modeled facades.
The library benefits from its northern exposure by being able to be fully glazed to The Square and to Central Park Gateway. It is intended to be an exciting contemporary space; welcoming and attractive to people of all ages; open day and night.
The simple space of the Library is structured by a cruciform of columns, supporting the flats above, which hold a large south facing rooflight, bringing sunlight into the heart of the plan.
The relationship between the library box and the upper frame, combined with the fact that this is the only building of the project to be fully constructed as a concrete frame, has informed its architectural language and added to its distinctiveness as part of the group.
The major public buildings on the main square have a strong civic presence whilst the residential components are broken down to give a human scale.
All units are generously provided with balconies, promoting indoor / outdoor living and creating richly modelled façades.
Location
Cambridge, UK
Client
Barratt Eastern Counties
Date
2015
Status
Consented
Size
20,000m2, 121 units
