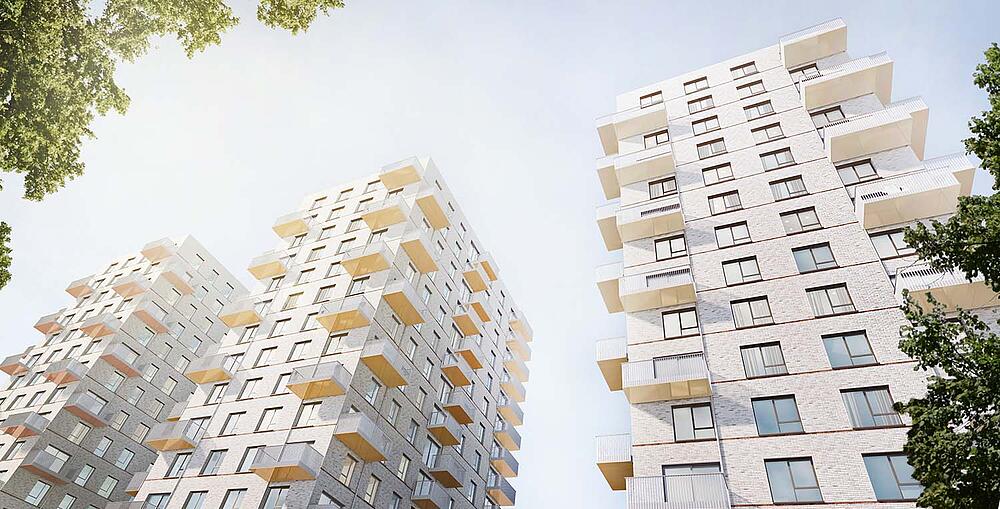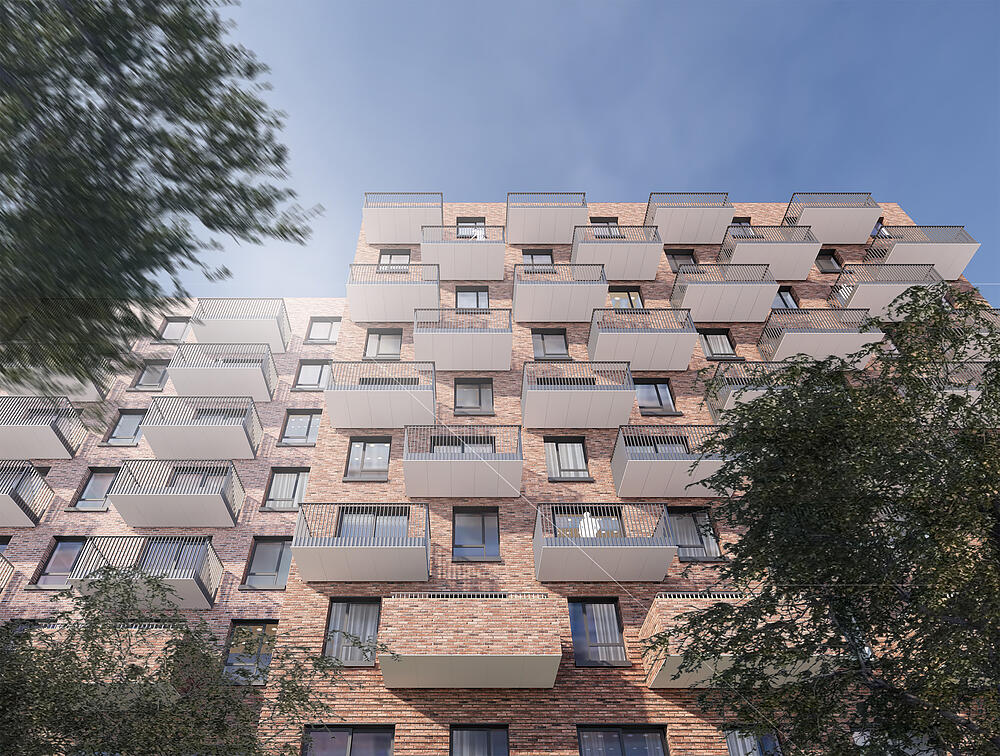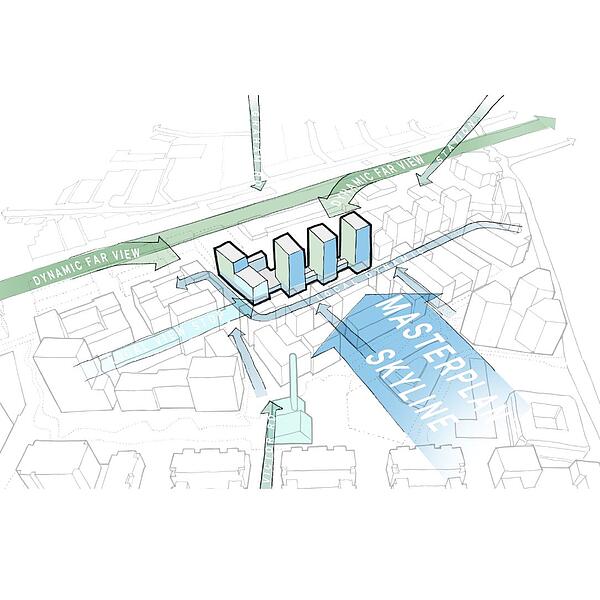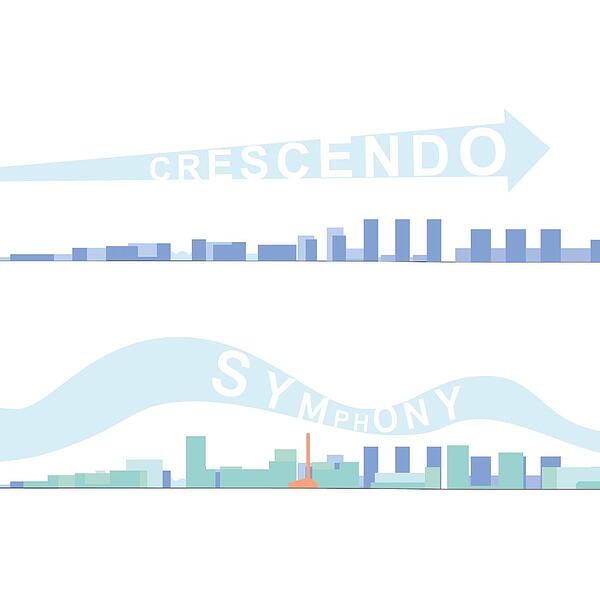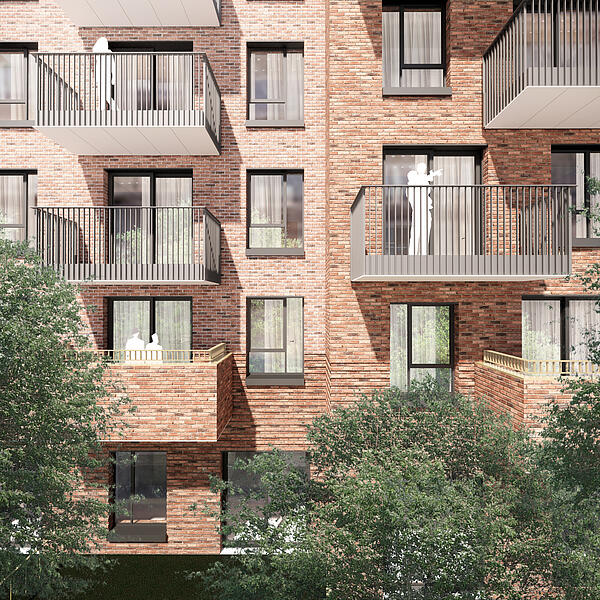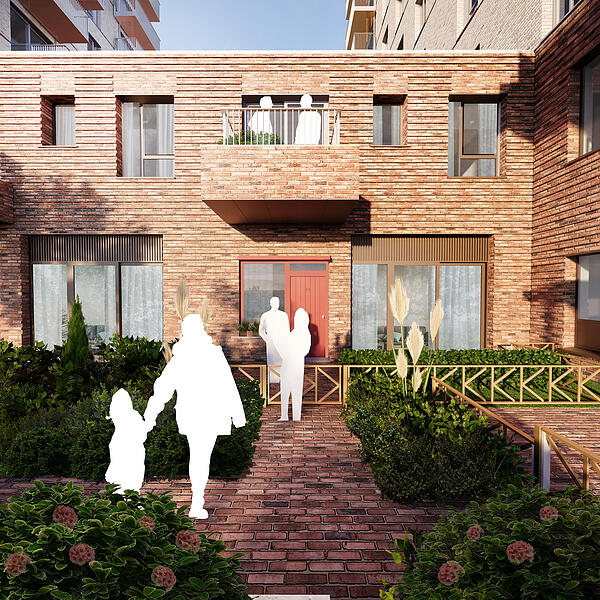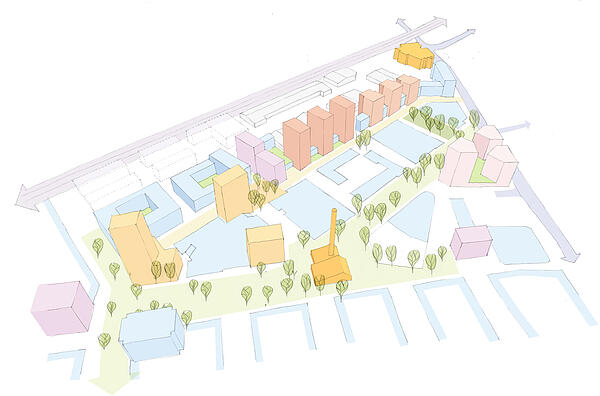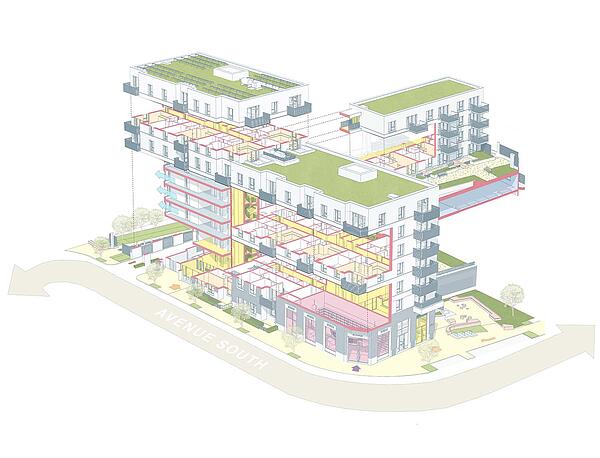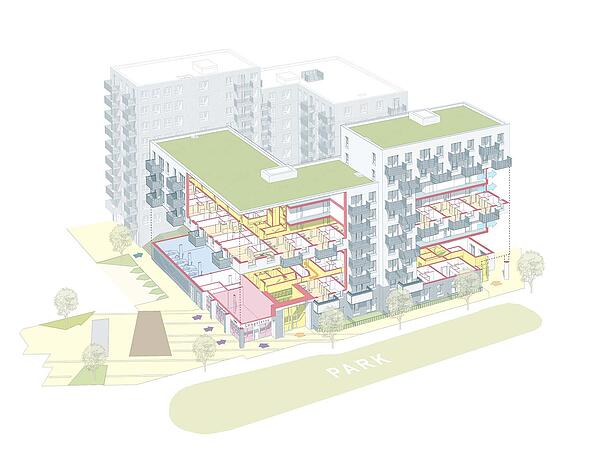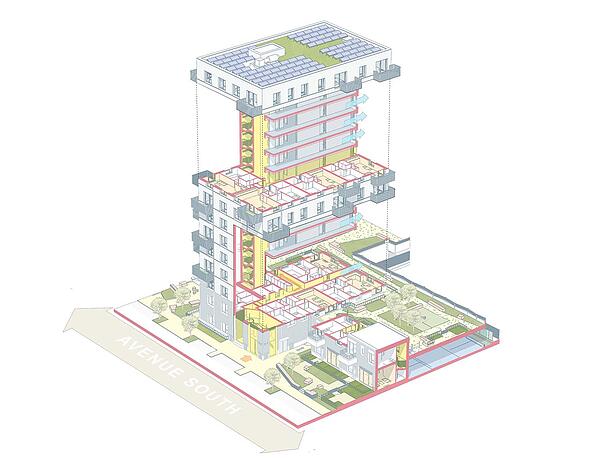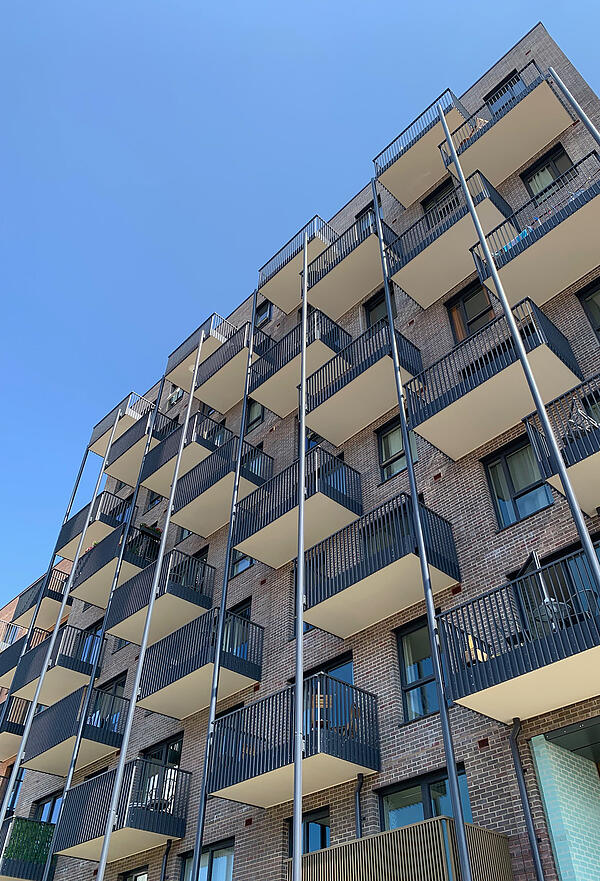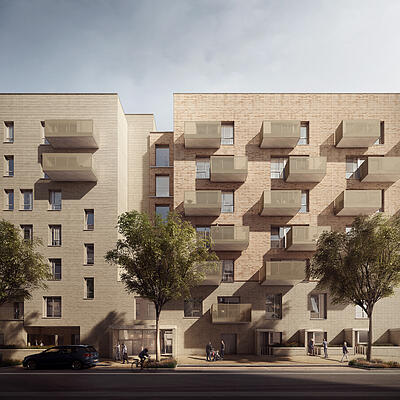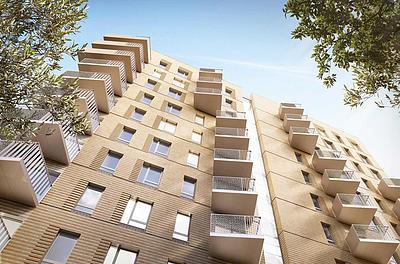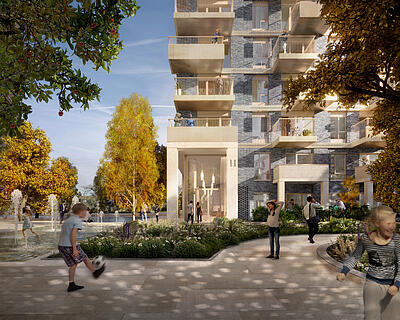Eastman Village Kodak, Harrow, London, UK
Home to the Kodak Factory for 125 years, this landmark site in Harrow is an impressive development that will provide up to 2,000 new homes in addition to offices, restaurants, cafes and shops set around an expansive landscaped park. Makower Architects are architects on two of the 8 buildings.
Plot D1 is bounded by the existing industrial estate to the east and the emerging L&Q development to the south. Its location, deep within the Kodak factory site provides an unique opportunity to deliver new buildings that vary in height.
The blocks range from 8 to 15 storeys in height with lower two storey duplexes in between the taller elements completing the urban edge of Avenue South.
Plot D2 contains a particular type of intermediate units called DMS – Discounted Market Sale. Arrangement of the unit types informs the idea for the elevations: the majority of 2 bed units have been placed along the Secondary Road, giving a spaced and calmed façade, whilst the 1beds have been arranged facing the park side, giving the opportunity of an amazing view, and a the same time creating a more intense rhythm in elevation.
Location
Harrow, London
Client
Barratt London
Date
2019 - On going
Status
On Site 2021
Size
348 units
