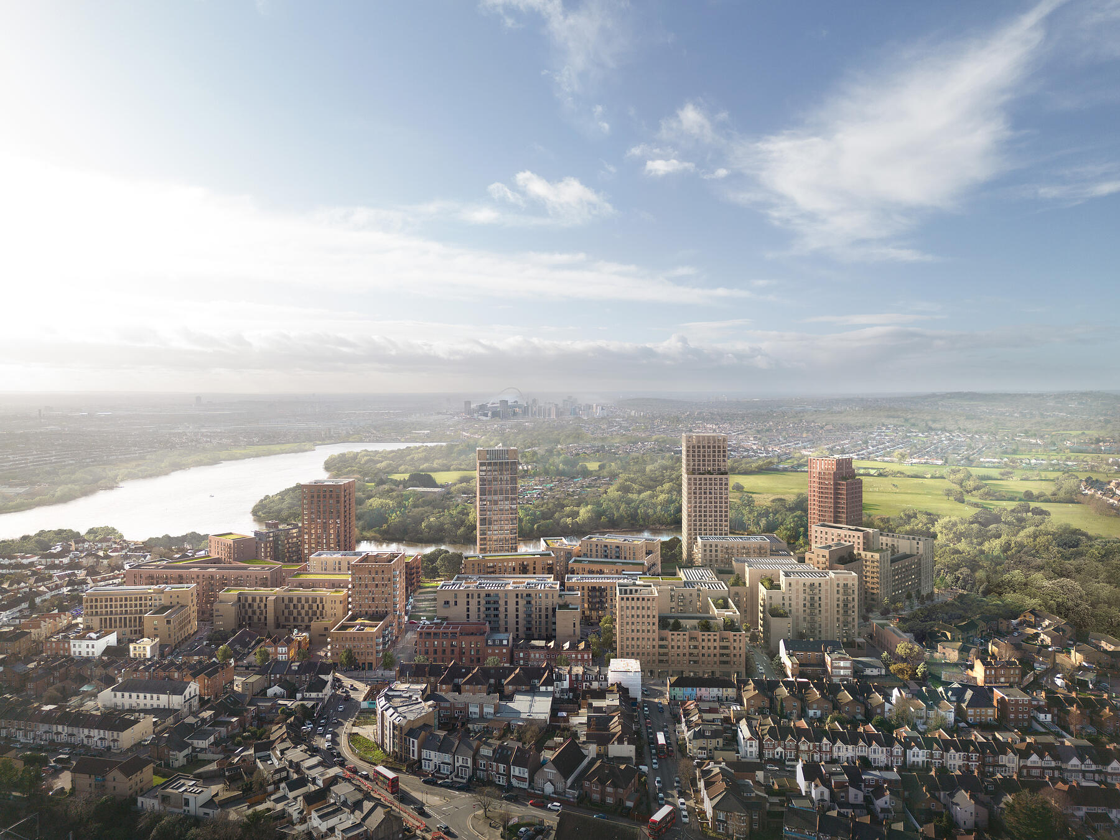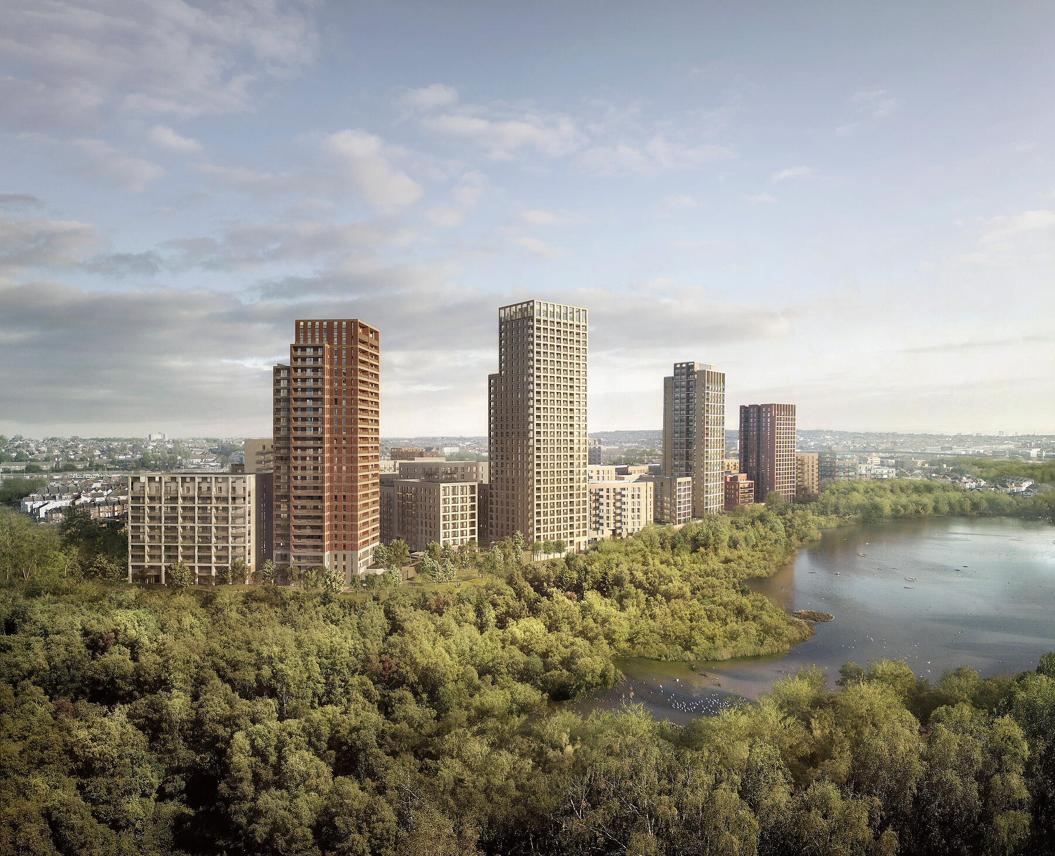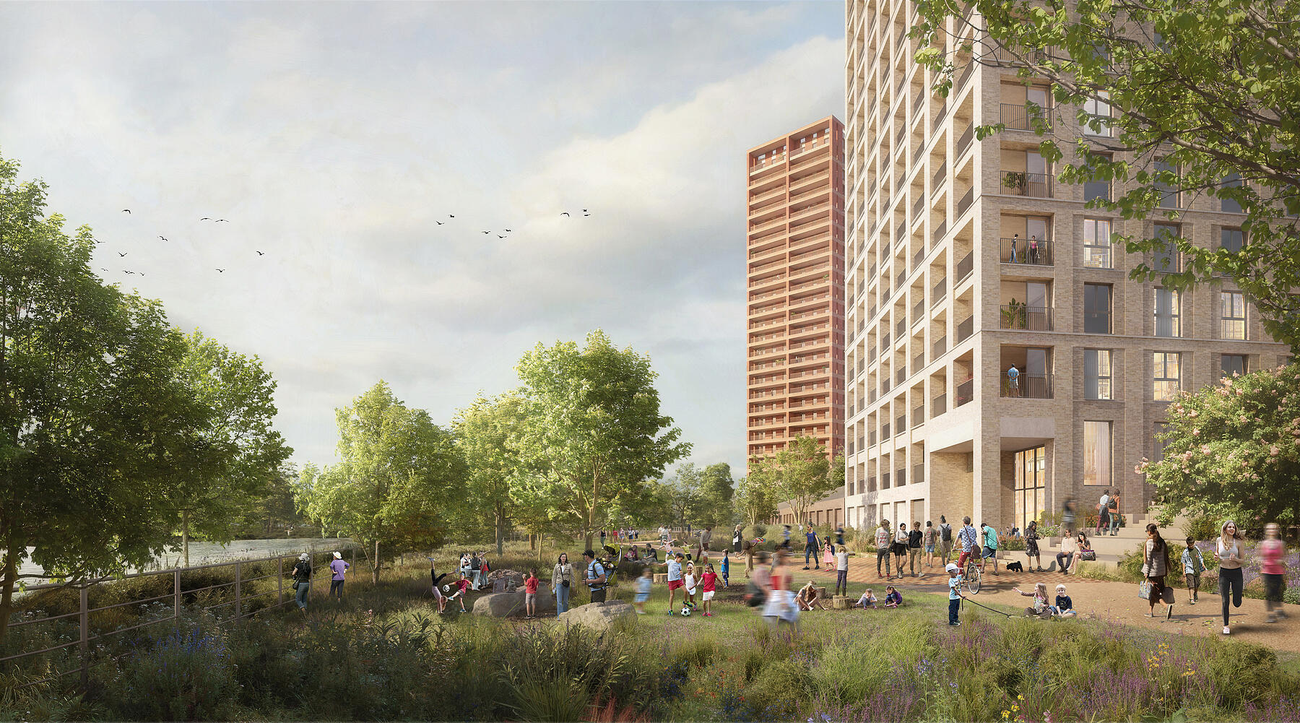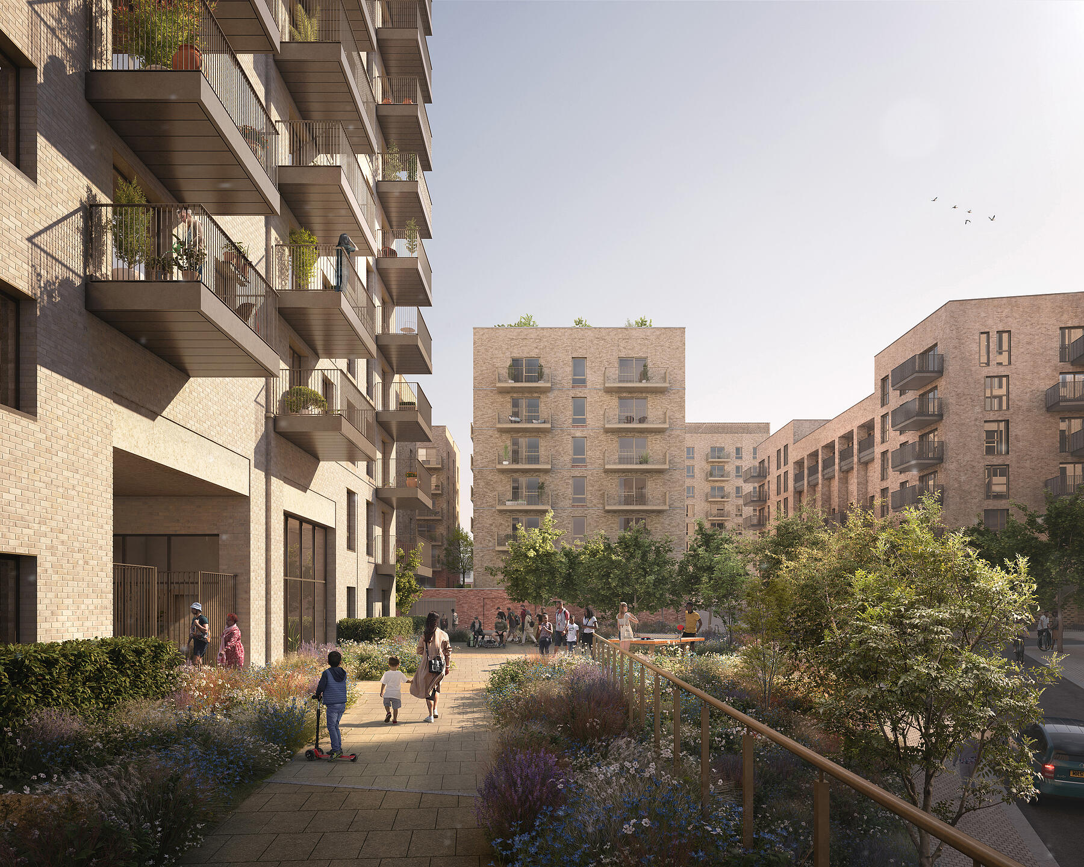West Hendon Phase 5&6 Submitted for Planning Approval
Makower Architects are delighted to say that two significant planning applications have been submitted by Barratt Metropolitan LLP (comprising Barratt London and Metropolitan Thames Valley Housing) to complete Hendon Waterside, a major redevelopment in the London borough of Barnet. The proposals comprise 1,082 residential apartments, including 329 new affordable homes, a new Community Healthcare (GP) Surgery and flexible retail space, all set in a significant new piece of landscape and public realm by Gillespies Landscape Architects.
Makower Architects were lead designer and masterplanner for these last phases of the project, which has been a collaboration with Hutchinson & Partners, Gillespies and Quod. Our team developed design proposals that integrate with the high-quality design coding and parameters that form part of the existing outline application, coordinating street grain, active edges, building form, material palette and block articulation for the whole site.
Makower Architects and Hutchinson & Partners have worked together to create building designs that respond to their location, with changes in massing and detail incorporated to reflect the different scales and roles of each building in the masterplan. The submission also sees the design of the final two of the development’s memorable quartet of towers which line the edge of the Welsh Harp Reservoir. All building designs have been developed to comply fully with developing fire guidance, including the provision of two staircases in all buildings over 18m.
Working closely as a team, we have also enhanced the public realm proposals by reducing on street parking and introducing higher levels of urban greening and biodiversity throughout. Designs improve pedestrian connectivity to the Welsh Harp, the future Silk Stream Bridge and adopt healthy urbanism principles by supporting active lifestyles and providing generous places for play-on-the-way and community interaction. The proximity of the masterplan alongside the Brent Reservoir SSSI (Welsh Harp) affords the opportunity for a truly unique landscape, embodied by the creation of York Park, a public route along the reservoir. Between the blocks, courtyard gardens provide outdoor amenity for residents as well as secure play space for younger residents.
The submissions represent the culmination of 18 months of hard work by the client (Barratt Metropolitan LLP) and the full consultant team, in collaboration with our colleagues at LB Barnet, the GLA and TfL, plus the community.
Team:
Barratt London
Metropolitan Thames Valley housing
Makower Architects
Hutching & Partners
Gillespies
Quod
Arup
Waterstones
BB7
Image credits:
Secchi Smith
Makower Architects



