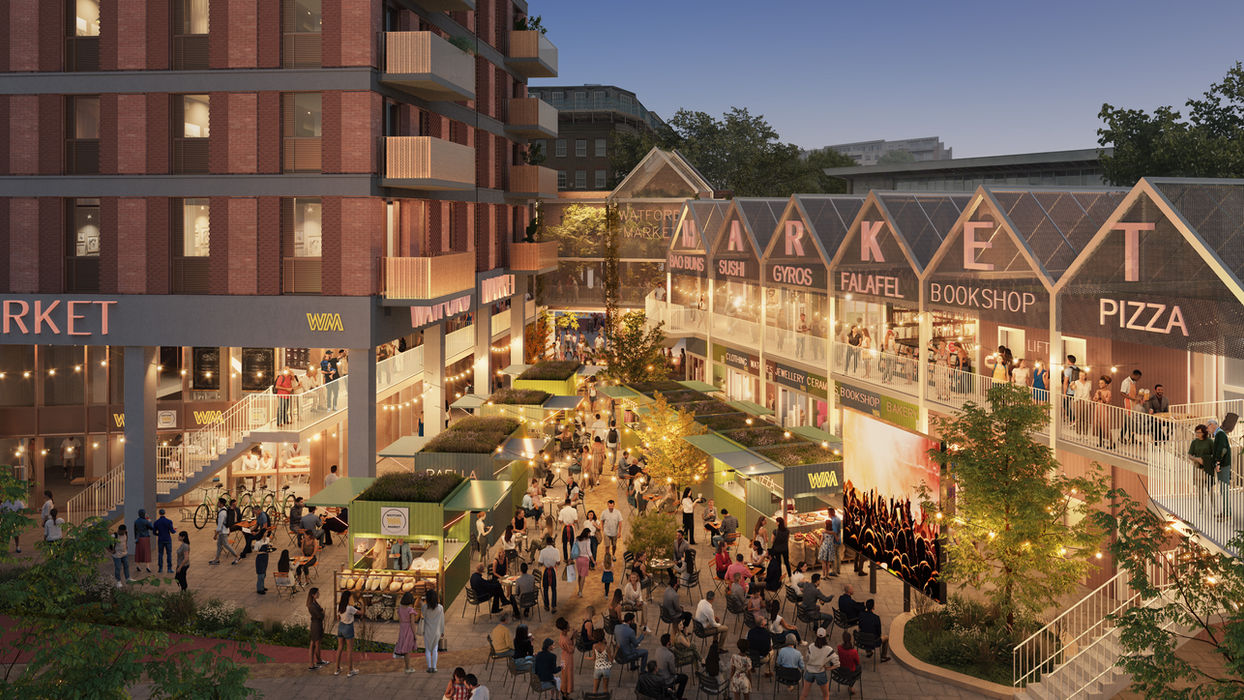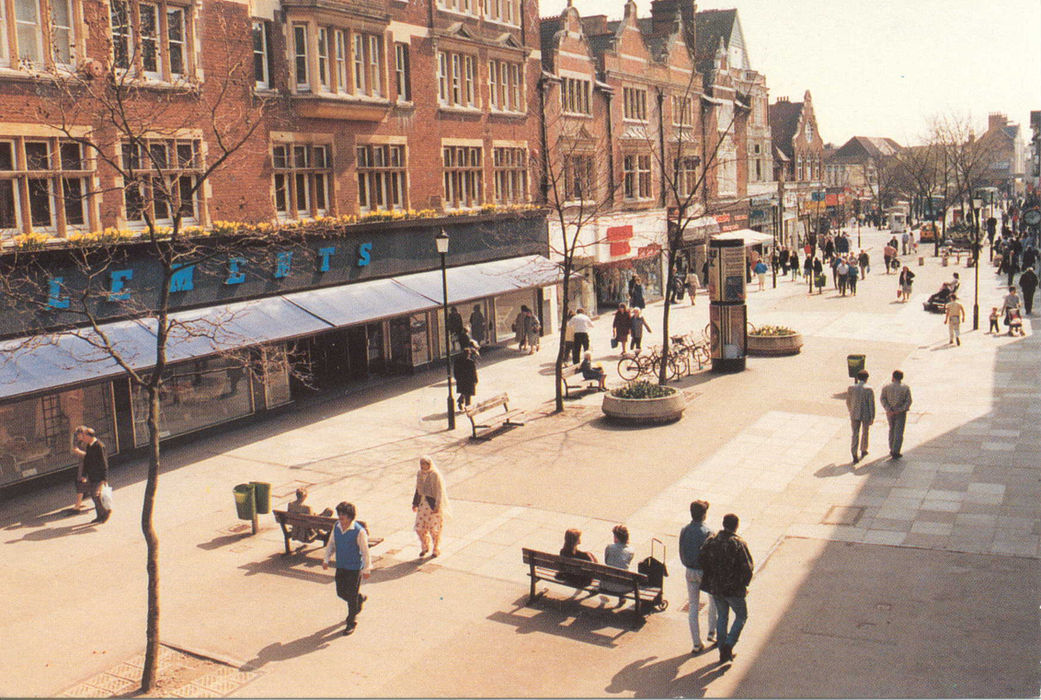
NEW WATFORD MARKET
A bold vision for integrated town centre living
Watford Market has always been a cornerstone of the town’s vibrant spirit, and this project marks the next chapter in Watford’s evolution. We have developed a bold masterplan vision, in close collaboration with the local authority and the market, to transform this historic 4,600sqm site into a model for integrated town-centre living. It will be a catalyst for the regeneration of Watford Town Centre, transforming an underutilised site into a vibrant mixed-use destination, revamping 35 individual market units, delivering two residential blocks containing 141 new homes with flexible commercial spaces on the ground levels, creating a contemporary neighbourhood market.

Central to our design is the adaptive reuse of key elements on the site, particularly the retention of the historic facade along The Parade. By opening up this facade, we are not only enhancing access and visibility of the market's entrance but also preserving the site's heritage.
Historically, Watford has been a vibrant centre of commerce, with the market serving as a focal point for local trade since the 12th century. However, since its relocation to a back-of-house setting in 2014, the covered market, accessed near the Exchange Road overpass, has faced significant challenges, including being severed by major roads, disconnecting it from the surrounding townscape, poor connectivity between the rail station and the town centre, along with bad lighting, inadequate weather cover and a lack of high street presence.
Despite these constraints, Watford’s market traders have shown incredible resilience. We worked closely with them through a co-design process to create a market that meets their needs and works for the local community. Our redevelopment reconnects the market to the broader urban fabric, enhancing connectivity and creating a more welcoming environment for residents and visitors.

By introducing greenhouses at multiple levels throughout the development, residents have the potential to grow their own food, fostering a sense of community.
At the heart of the transformation is Beechen Grove House, a landmark residential tower at the junction of Exchange Road and Beecham Grove. This gateway building steps down in scale toward the high street, providing a seamless transition from the taller structures near Watford Junction to the more modest buildings along The Parade. Co-working spaces at its base will activate the street level, complementing and supporting the revitalised market.
While Parade House, located adjacent to The Parade, integrates Watford’s historic facades into its design. The building steps back from the high street, creating a south-facing terrace with a growing garden for residents, while the ground floor will be activated with retail and food spaces, offering growth opportunities for market operators.

Location:
Watford, UK
Use:
Residential, Commercial, Retail
Status:
Planning consent
Size:
4,600sqm; 141 homes
Client:
Plymouth Holdings
Project Date:
2022-2024
Collaborators:
Carson Sall Architects, Exterior Architecture, I Transport, Savills, XC02
Awards:















