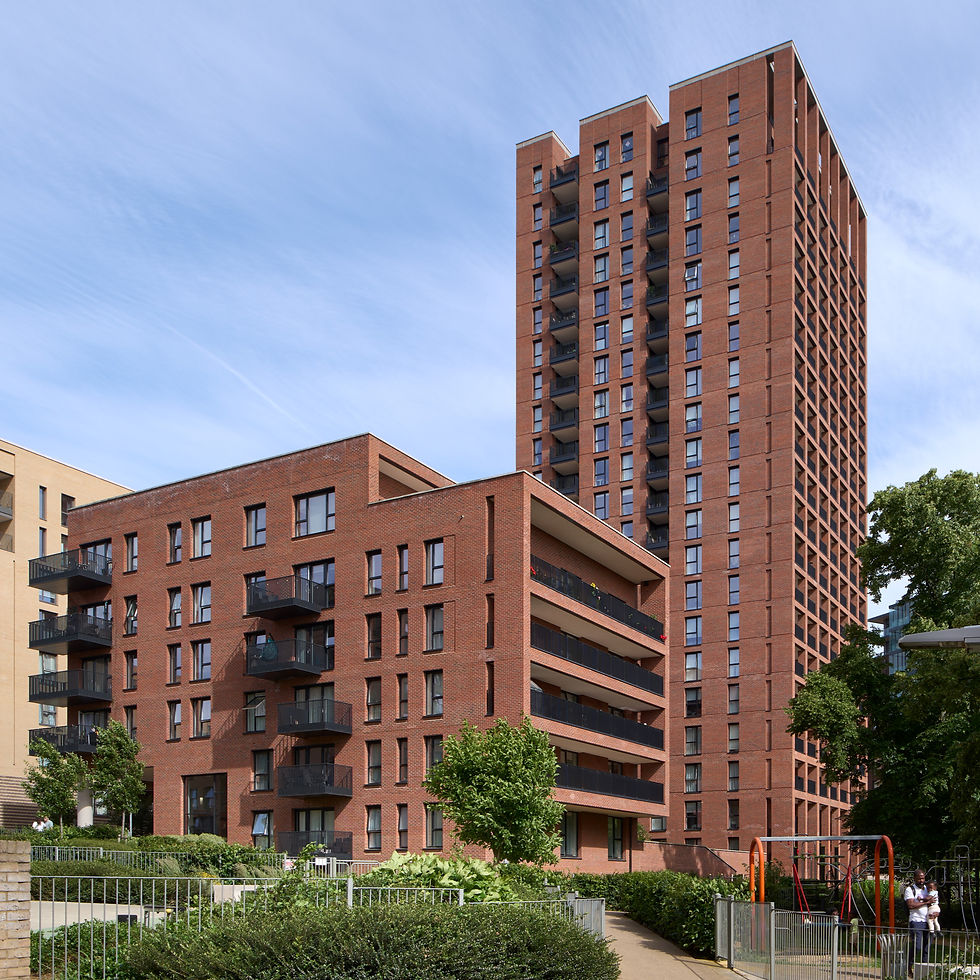BLOCK K, WEST STREET
Mediating between city and nature
Block K is a solid, compact residential block on the slope leading down to the Welsh Harp reservoir in Hendon Waterside. Block K meets the grand trees lining the water’s edge and forms a 'bookend' to the whole frontage. Formed of one low-storey building (K1) and one tall building (K2), it is modelled in response to its four fronts with deep balconies on the front facing the reservoir to make the most of the exceptional outlook and ideal orientation.

WATERSIDE LIVING
The Welsh Harp is a man-made reservoir, showcasing the impressive engineering feats of the late Georgian and early Victorian eras. Since its construction in 1835, nature has gradually reclaimed its shores, resulting in its designation as a Site of Special Scientific Interest.
The prominence of this block inspired design principles that engage directly with this beautiful natural amenity. Soft landscaping has been maximized to create tranquil spaces for residents to relax and enjoy. Boundaries between on-slab and off-slab conditions have been blurred to optimise sunlight and views of the reservoir.
Deep, oversized balconies take full advantage of this setting, blending the indoor and outdoor spaces and enhancing the concept of connecting city life with nature.
At higher levels, green roofs offer visual amenity and contribute to the scheme’s biodiversity goals. The overall aim is to create an assortment of high-quality exterior spaces that connect the landscape and architecture at a human scale.

A prominent corner entrance forms a ‘book-end’ arriving from both street and the Green
MASSING AND LAYOUT
Block K consists of two buildings with a total of 186 apartments, connected by a plinth that encloses the basement car park and establishes the base zone datum as the land slopes towards the water.
K1, the lower building, anchors the corner of the new public open space, 'The Green', within the masterplan. Its horizontal massing creates a ‘bookend’ at the bottom of the slope where it meets the grand trees lining the Welsh Harp Reservoir.
K2 is the taller structure, rising 21-storeys, and forms part of a cluster of four tall buildings overlooking the water’s edge. The main entrance is located at the bottom corner of this façade, framing a dramatic view from the street to the water, across the communal garden within the courtyard. This entrance lobby also houses the concierge for the entire Phase 4 development.
Both blocks feature deep waterside balconies that maximize views of the reservoir while enhancing the permeability and softness of the facade.

Homes will benefit of an open horizon to south-west connects with the surroundings
FOUR FRONTS
Tall buildings are highly visible from all directions, making each side a ‘main’ facade. Our approach to K1-2 involves carving the facades to respond to the different roles each side plays.
The water-front facade features a grid of deep brick frames that provide space for balconies, maximizing the exceptional views and benefiting from the ideal south-west orientation. A double-height order crowns the top, reinforcing the local character by echoing a feature of the nearby tower.
The street-facing front, along West Street, replicates the proportions of the water-front facade but uses recessed brickwork to create depth and richness.
The side elevations are sculpted with vertical grooves that house semi-recessed balconies, offering privacy and views across the Welsh Harp while breaking down the overall form and creating a dynamic skyline.
Both buildings are designed as stacked strata, with deep-set shadow gaps between each story. The simple material palette predominantly features red brick, tying into the local vernacular and creating a striking contrast with the lush greenery of the reservoir.
%20copy_edited.png)
Sketches showing concept development
Location:
London
Use:
Residential
Status:
Built
Size:
186 homes
Client:
Barratt London, Metropolitan Thames Valley, London Borough of Barnet
Project Date:
2016-2019
Collaborators:
Allies and Morrisons, Cameo and Partners






















