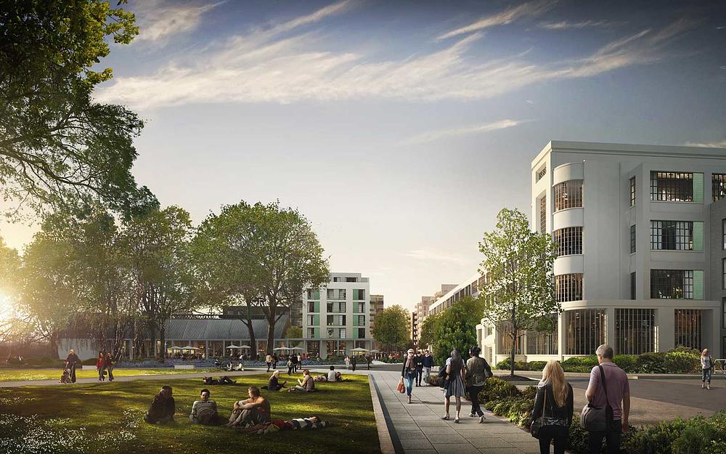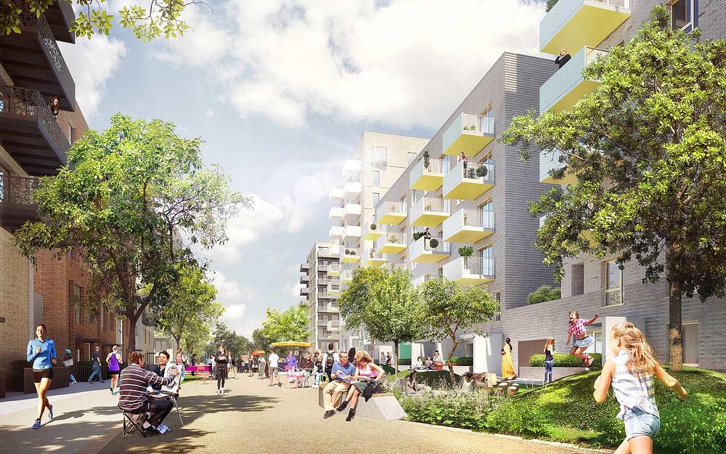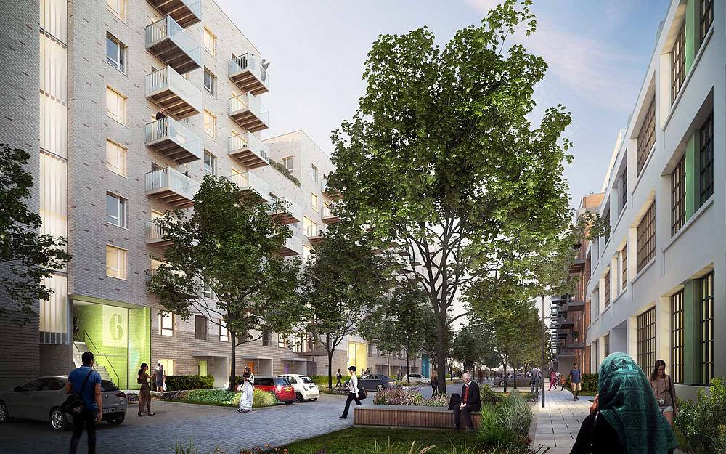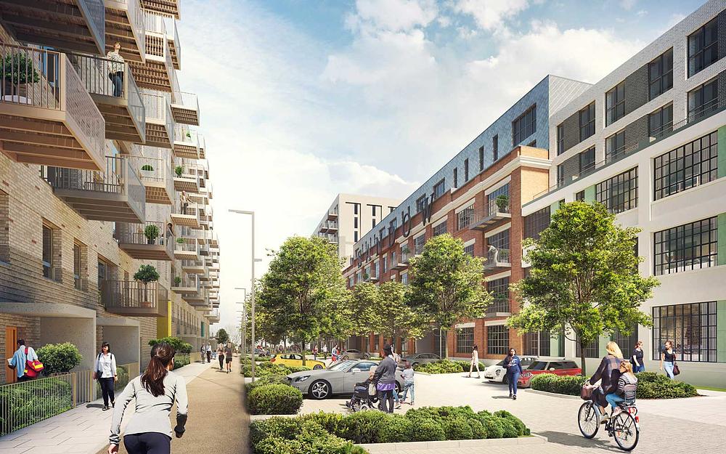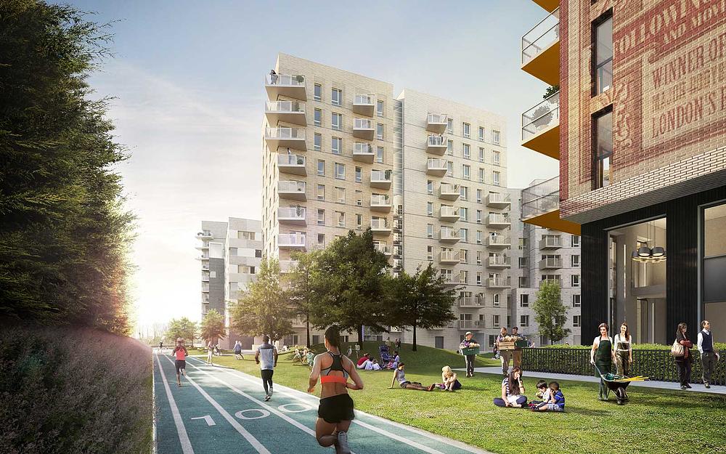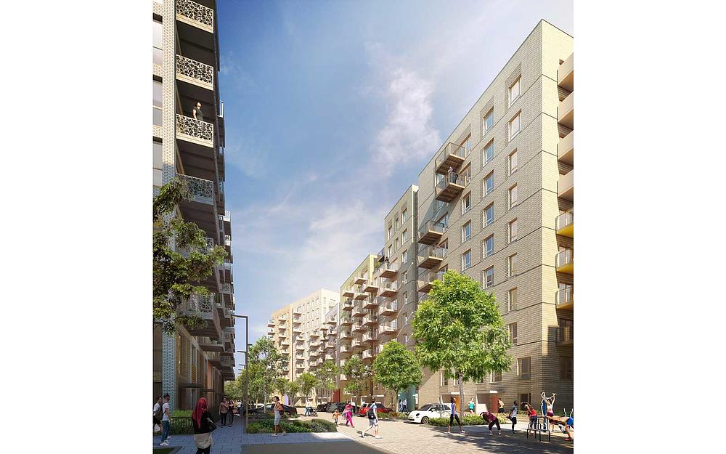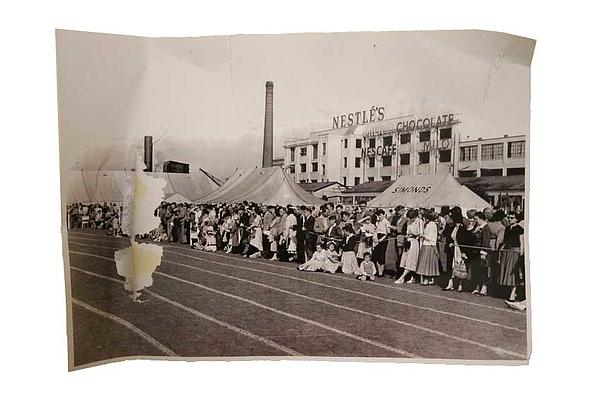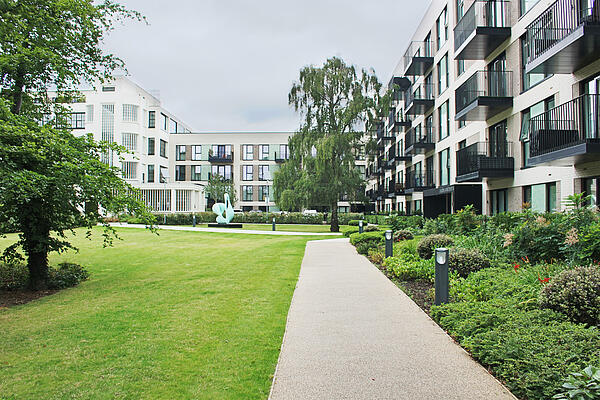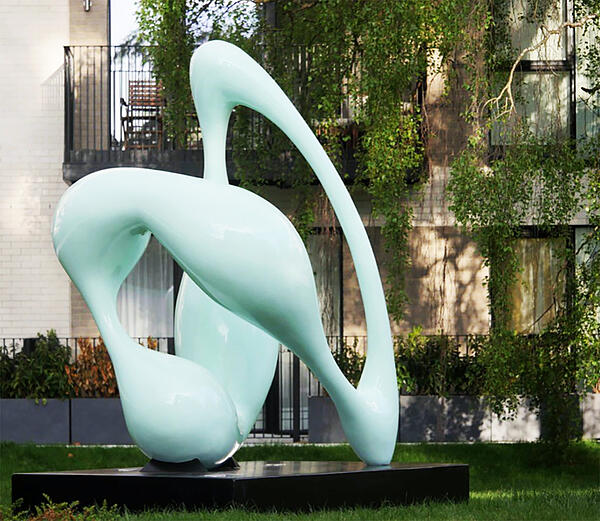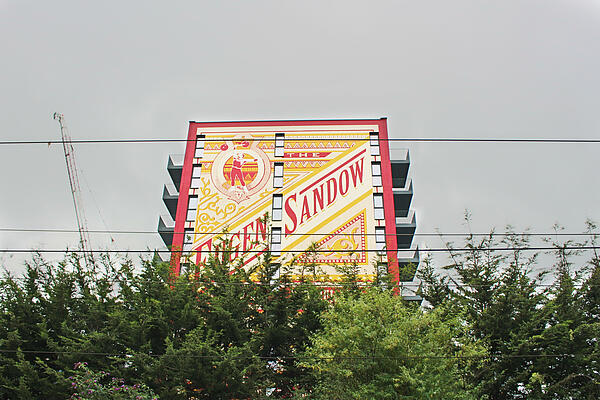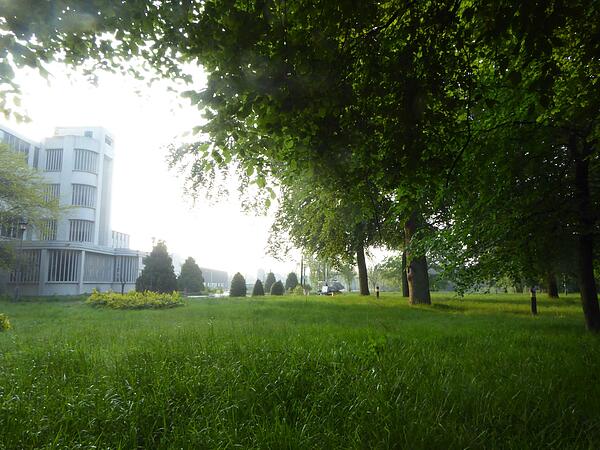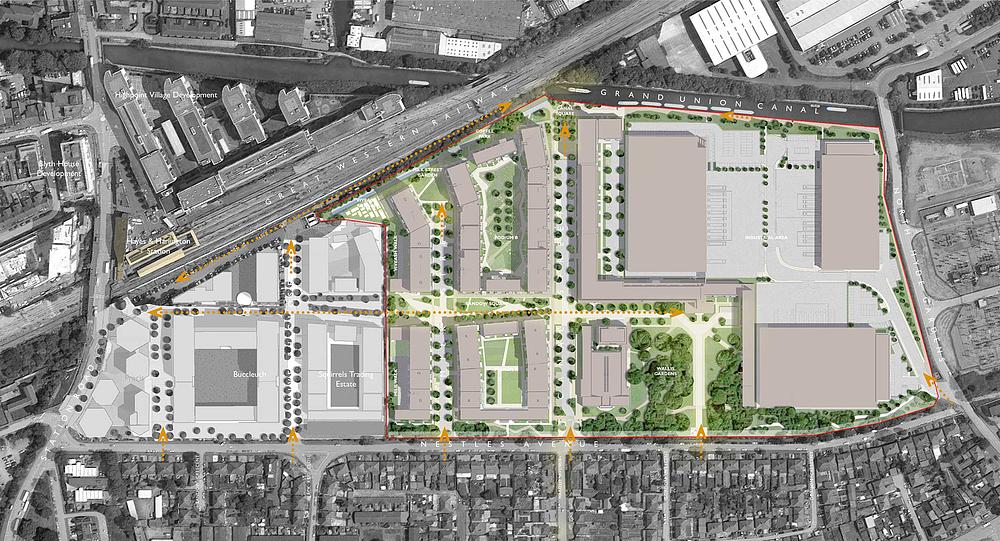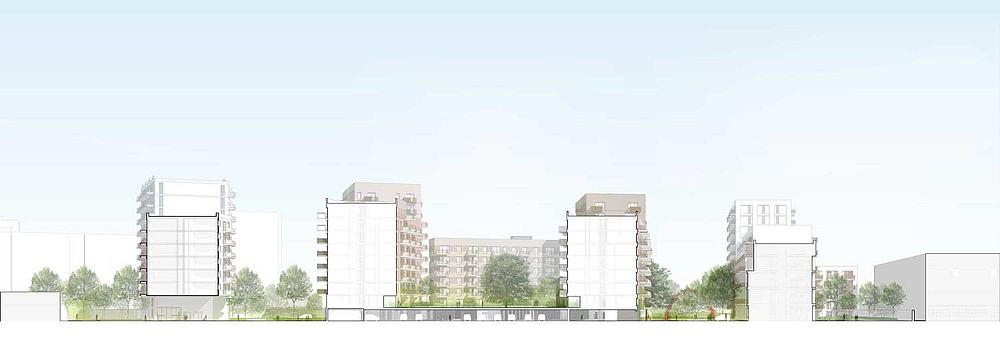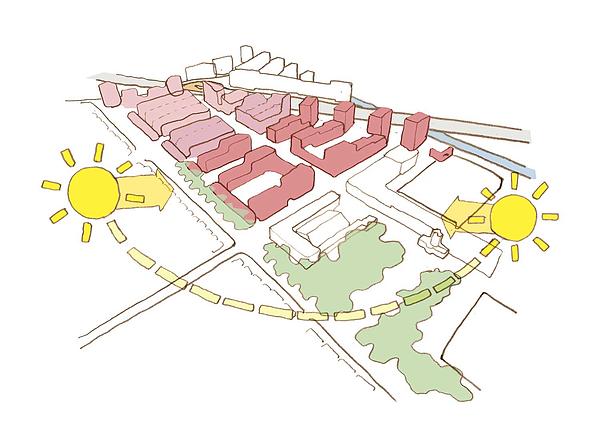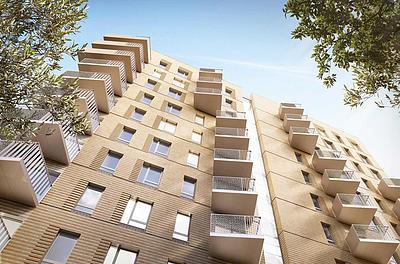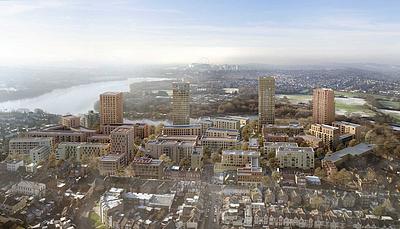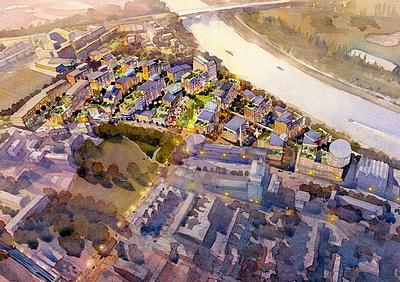Former Nestlé Factory Masterplan, Hayes, London, UK
The Former Nestlé Factory site, an important part of the Hayes community, is a Conservation Area containing 4 locally listed buildings and structures. The overall masterplan concept is the interlock between employment and residential uses, and between old and new built fabric, to bring this brownfield site back to life and deliver an exciting mixed-use development. Protecting the heritage value, whilst maximising the potential to deliver jobs, homes, affordable housing and community facilities.
The vision for the residential masterplan is to create a characterful and excellent place to live, with a strong and positive identity. A wide variety of unit types is offered, set within a combination of new-build and heritage buildings. The scale of spaces and the robust character of the built fabric, both new and old, are in response to the former industrial nature of the site. The creation of a street pattern which grows out of the factory layout and fits naturally into the context of Nestles Avenue will give an order and coherence to the site, on a generous scale, in keeping with the scale and character of the factory. Facilities such as a public gym, a new nursery, a café, community spaces and communal workspace, together with the mix of residential and employment uses, ensure that this will be a lively place daytime and evening, weekdays and weekends, offering a long-term benefit both to residents and the surrounding community.
Two new streets have been created, linked by a new square, named after the factory founder, Eugen Sandow. Existing green spaces have been retained and stitched into the overall open space network which includes opening up the Canal frontage and binding the entire site together with a 1.3 km Trim Trail.
Active frontages have been maximised along all streets, and at-grade parking has been concealed behind street level duplex units, with living spaces spilling out onto large communal gardens at podium level. Generous double-height entrance lobbies frame views between the street and gardens.
The majority of buildings are treated as modular ‘chassis’ types; carved and composed in response to their position in the masterplan; ensuring that a diverse streetscape is created. The prevailing orthogonal geometry of the site is softened with slight inflections, creating a series of visual accents and intermediary spaces which strengthen and enrich the urban realm.
The blocks have a prevailing north-south grain which minimises north- facing units, while the massing is modulated to create a diverse skyline, rising up to the four splayed towers which mark the North edge of the site. The facades are simple and strong - celebrating the tough character of the factory – but depth and differentiation are used to ensure that the muscularity of the blocks retains a human scale.
Location
Hayes, London
Client
Barratt London
Date
2023
Status
In Construction
Size
12.3ha site, 1380 units
