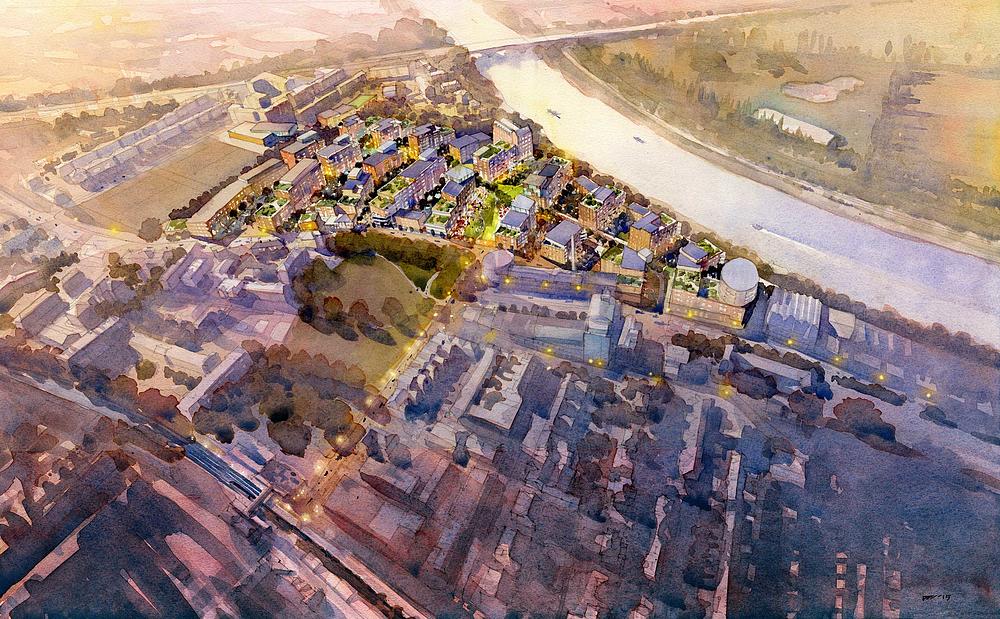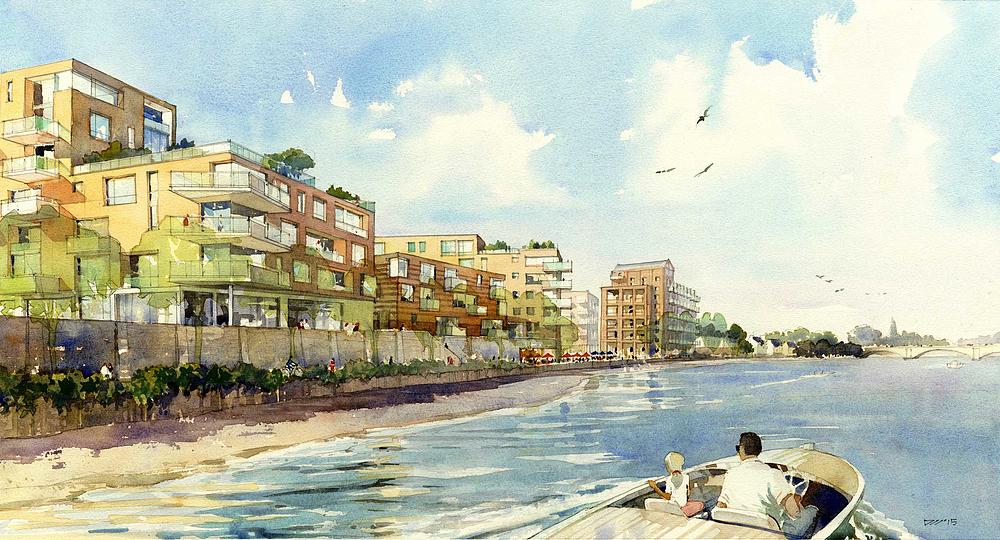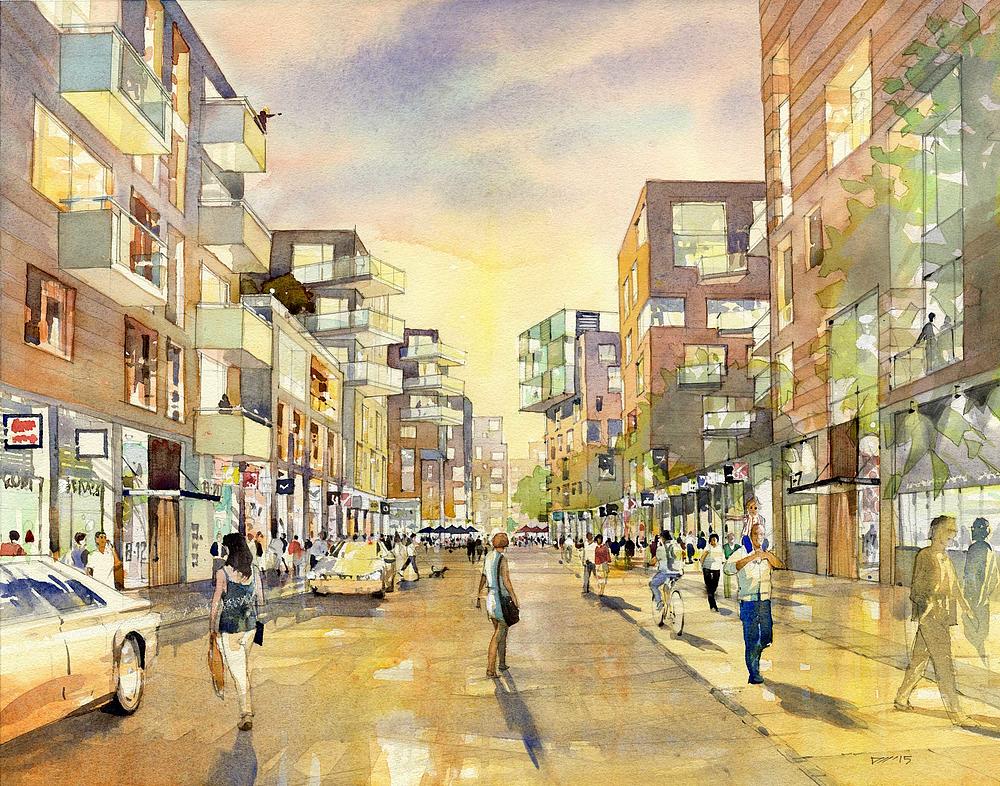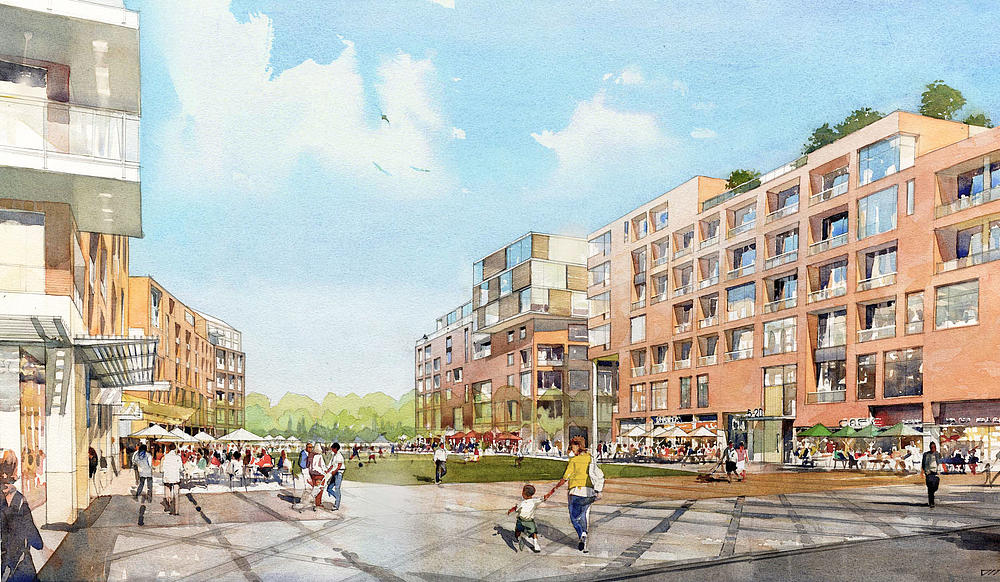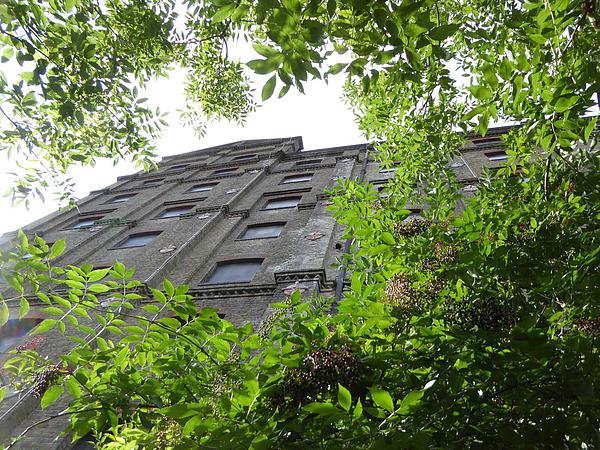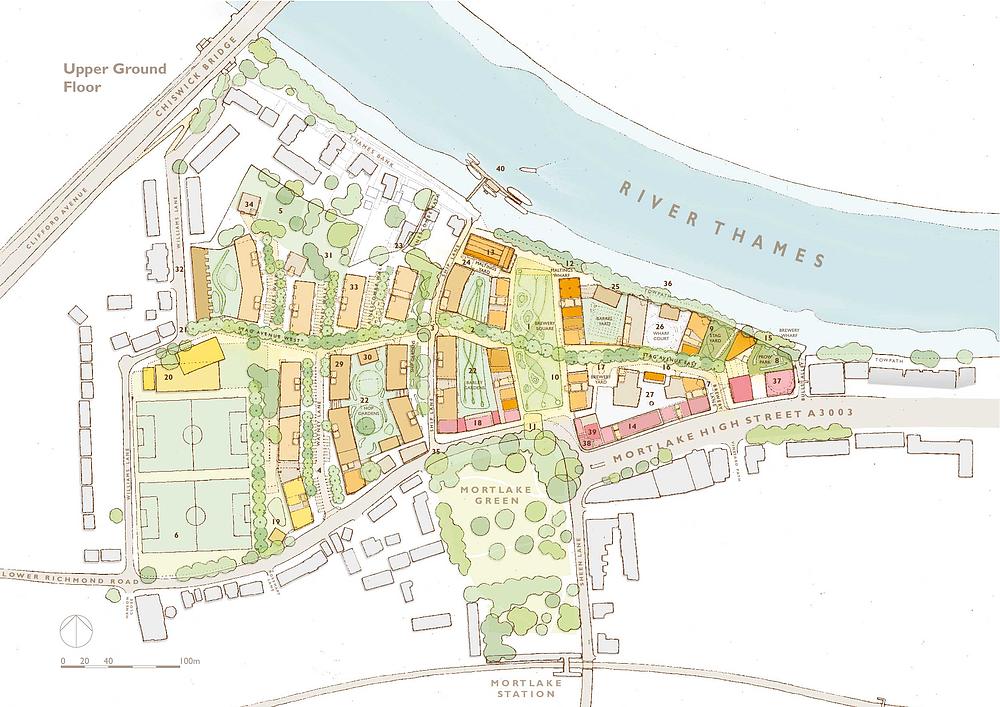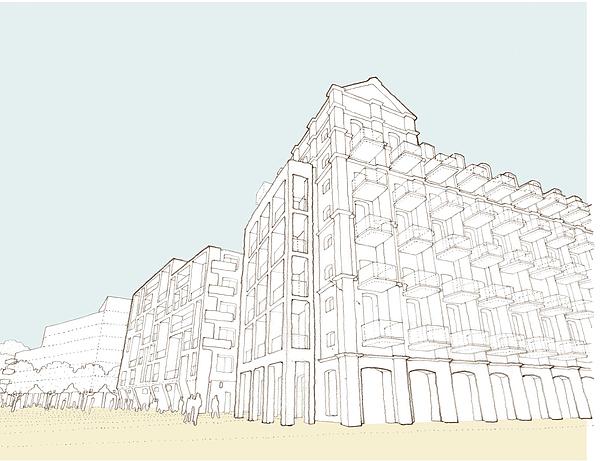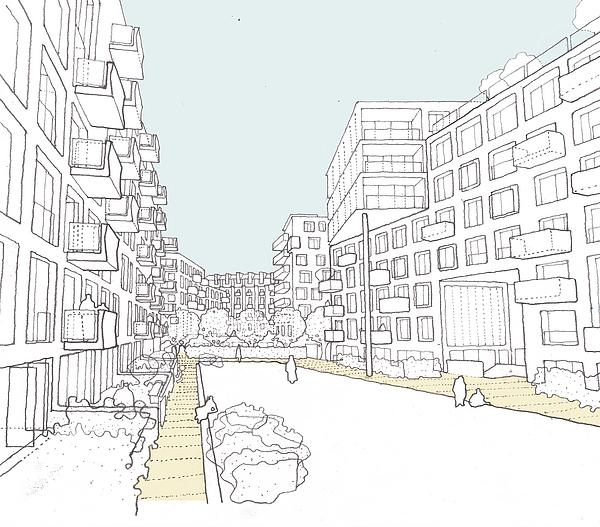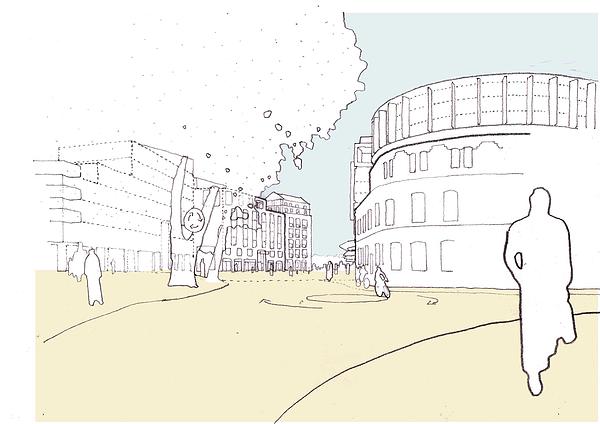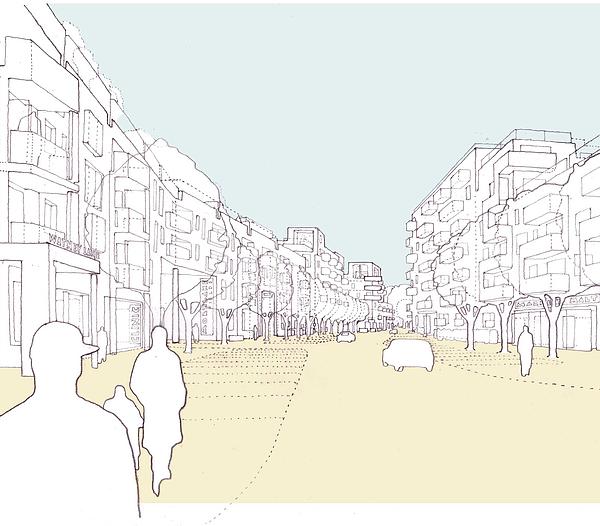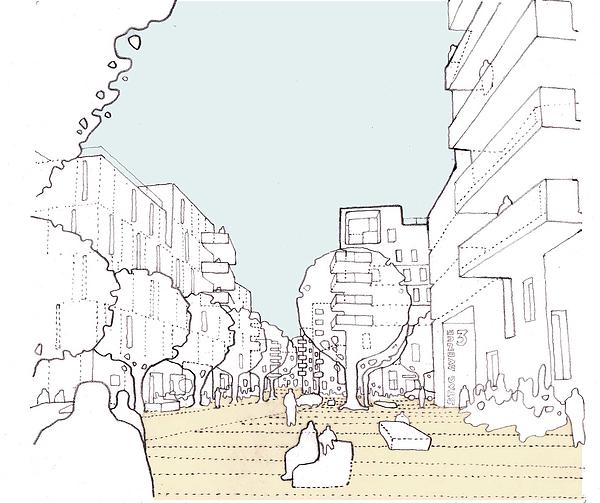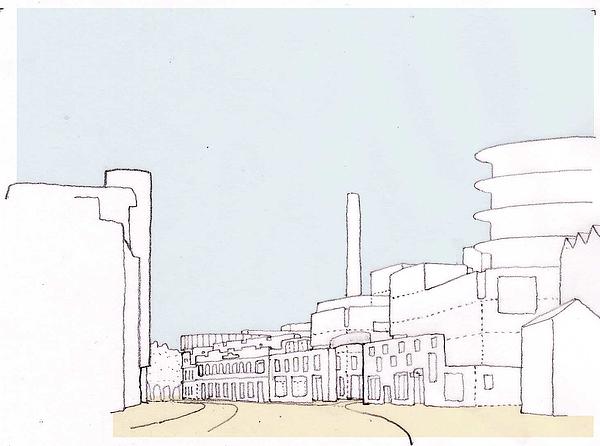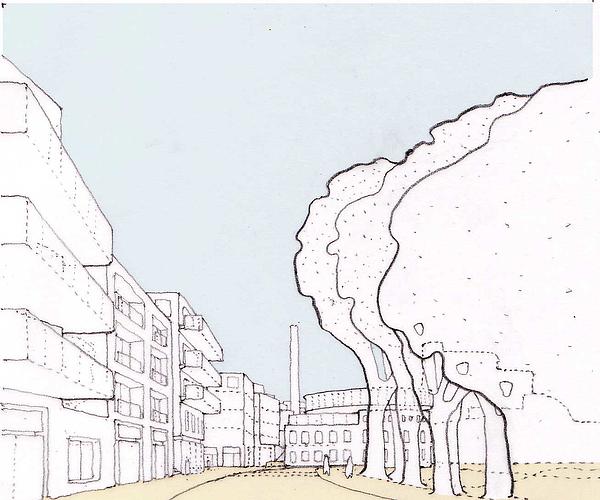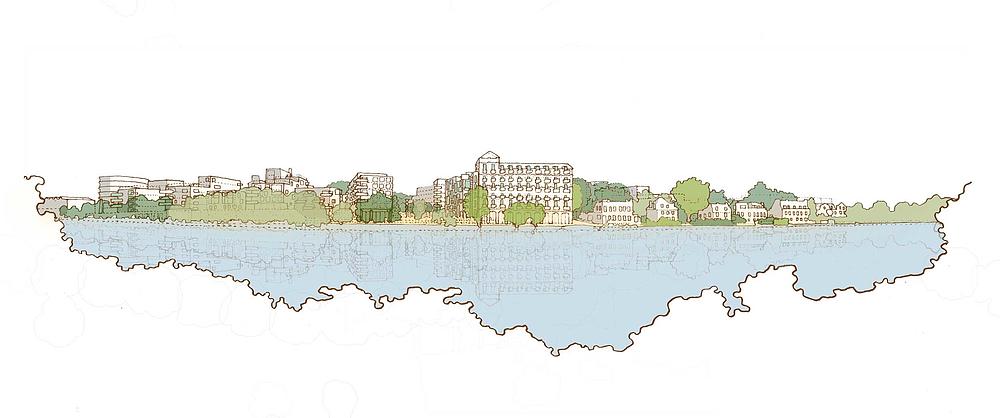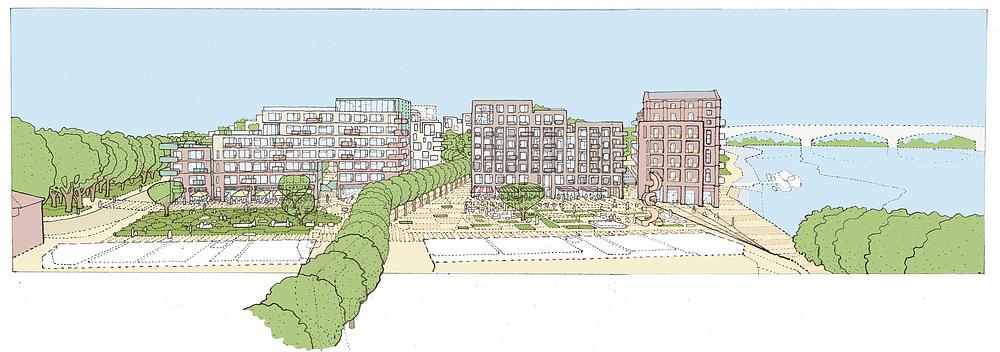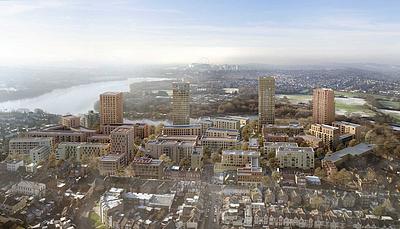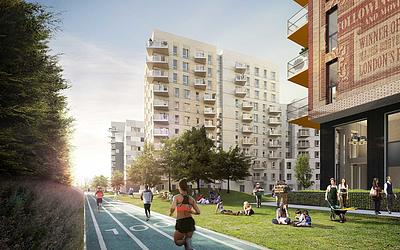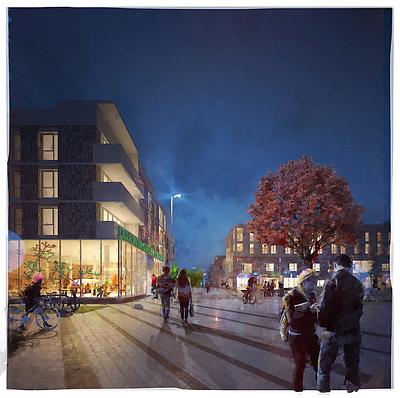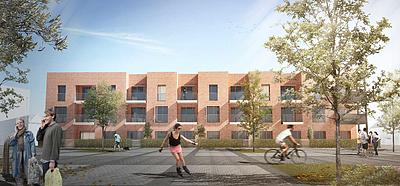Mortlake Wharf, Richmond, London, UK
Mortlake Wharf is a masterplan for over 1,200 homes on a 9 hectare site. At the heart of the project is a major public space, Brewery Square, which dramatically frames a new view of the River Thames. The buildings on either side give a room- like enclosure, forming a strong backdrop of contemporary loft-style architecture, harmonising with the substantial forms of the retained historic buildings.
Brewery Square is crossed by a new winding route which threads across the entire site, terminating in a public space at the ‘prow’ of the site.
The site is unified by a strong North-South grain leading to the Thames, giving a structure of predominantly East or West facing residential units, thus avoiding single-aspect north-facing units, and allowing views, routes and sunlight to permeate the site. The massing is carved in response to the surrounding context and modelled to create a rich skyline.
Location
Richmond, London, UK
Client
Barratt London
Date
2016
Status
Competition
Size
9ha site, 1200 units
