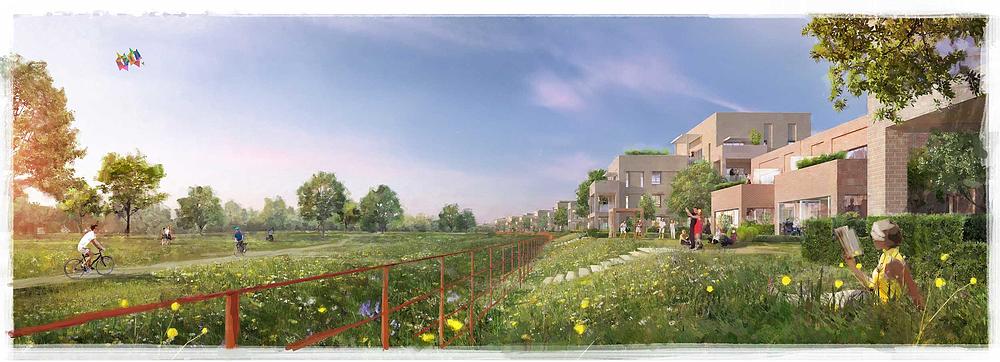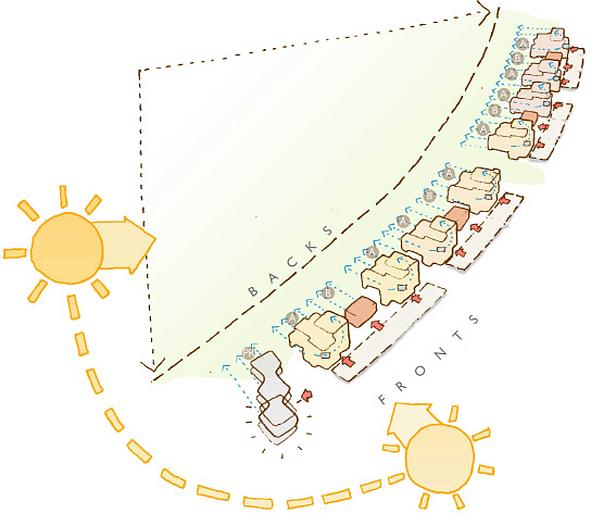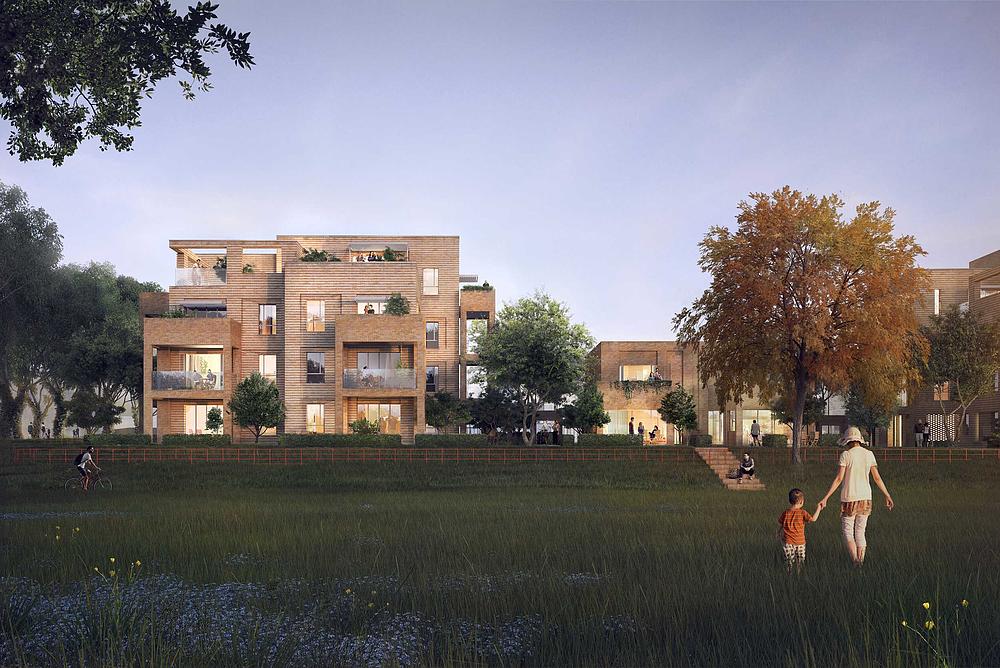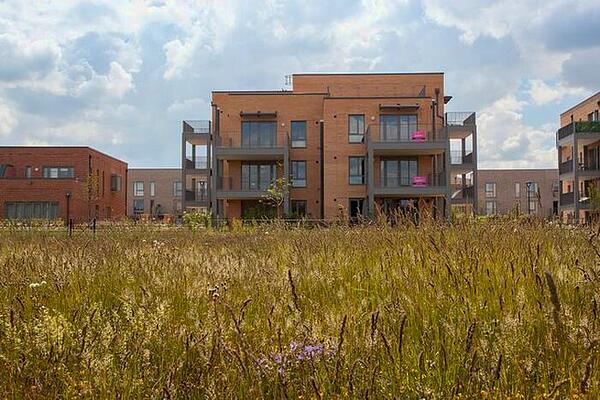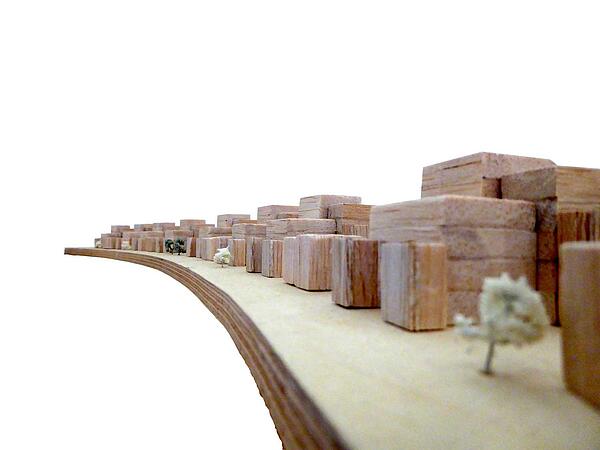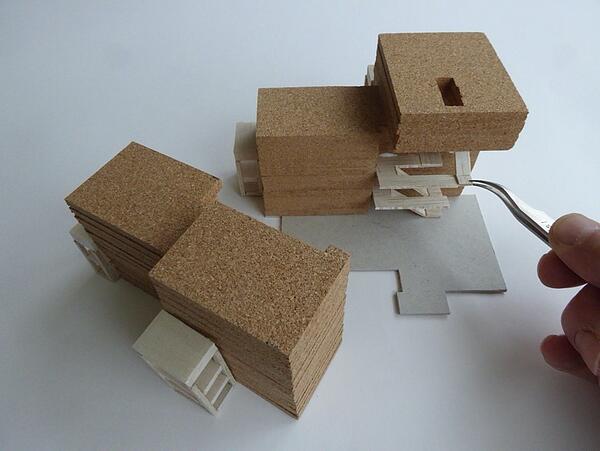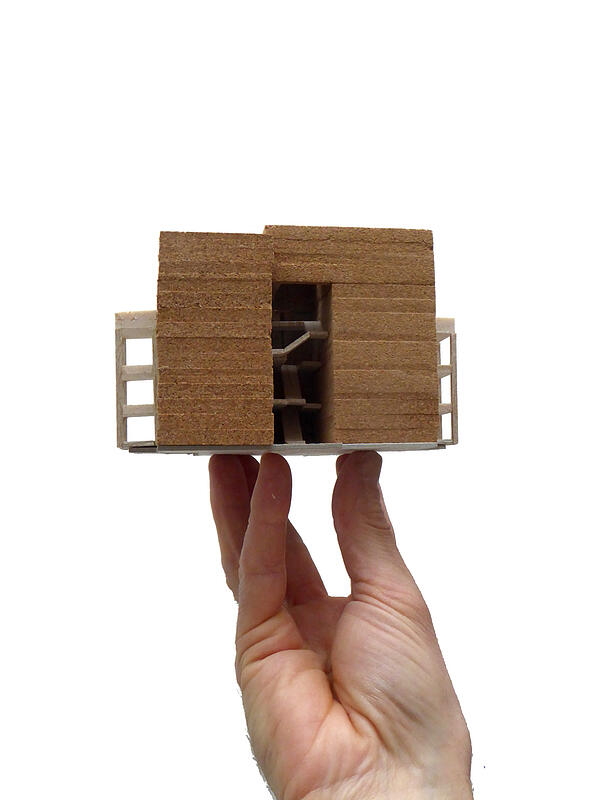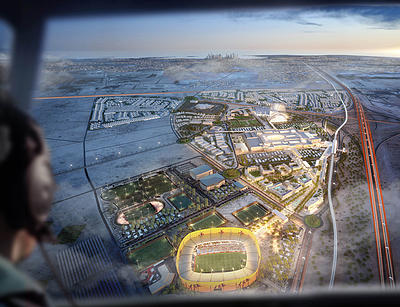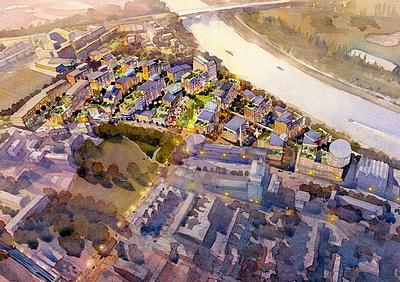Trumpington Riverside, Cambridge, UK
The Riverside Crescent is a development of 122 apartments, forming the climax and front piece of the Trumpington project by Barratt Eastern Counties and Grosvenor; part of Cambridge’s ‘Southern Fringe’.
The essence of the idea is to respond to the grandeur and scale of the site – looking out over the water meadow, adjoining the River Cam – whilst creating a softly modulated and permeable composition of multiple carved forms; together unified by the strong rotational geometry of the crescent.
Eight grand villas, each containing 13 apartments, with paired townhouses between, are arrayed along the curve; each one orientated towards the sun with stepped terraces, generous balconies, and meadow views for all units.
The spaces between the blocks are framed as a series of communal gardens and small public spaces.
Location
Cambridge, UK
Client
Barratt Eastern Counties
Date
2016
Status
Consented
Size
122 units
