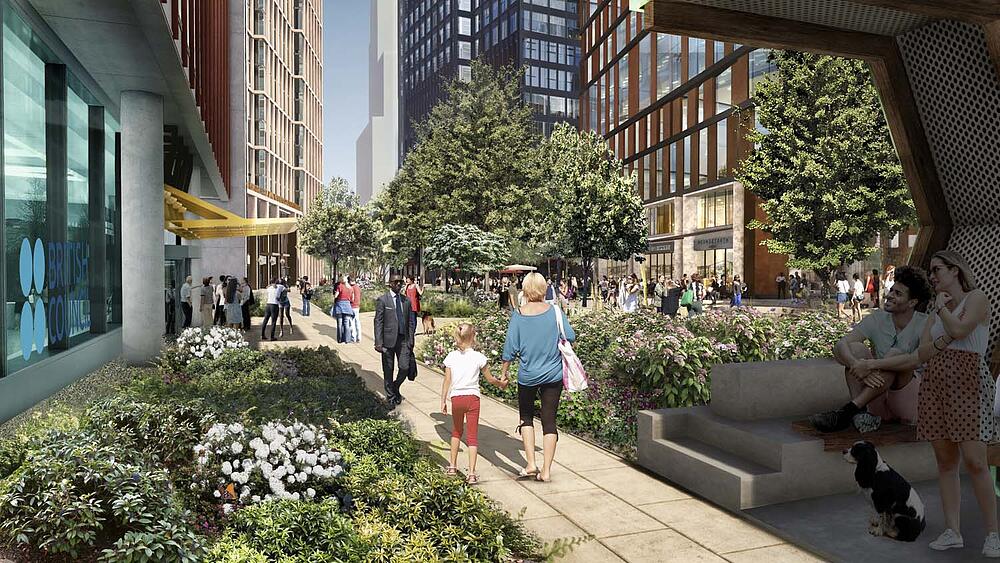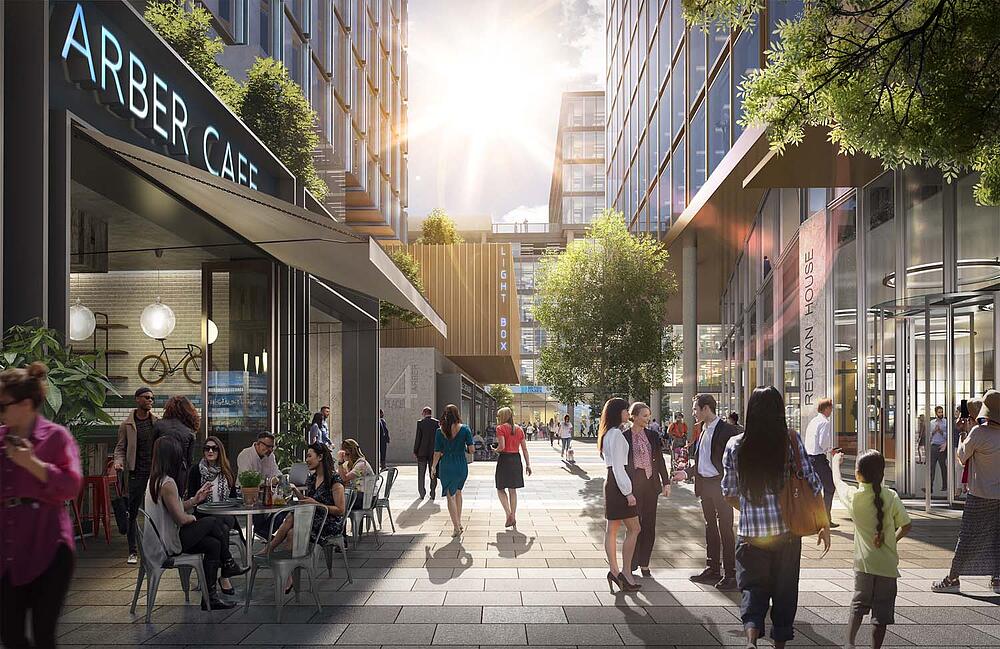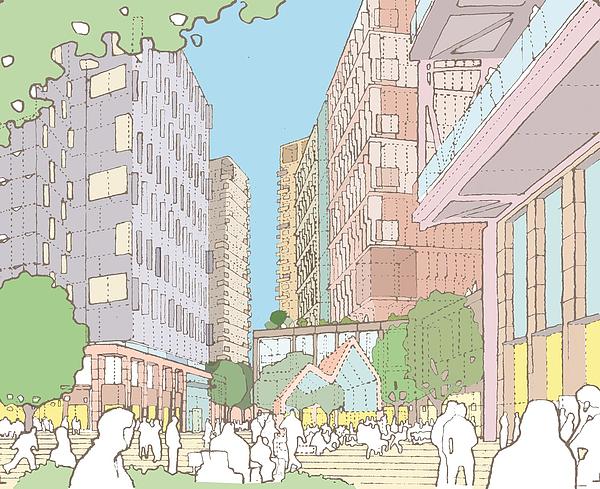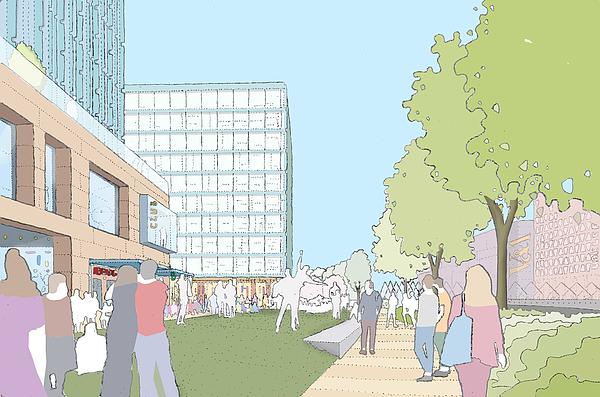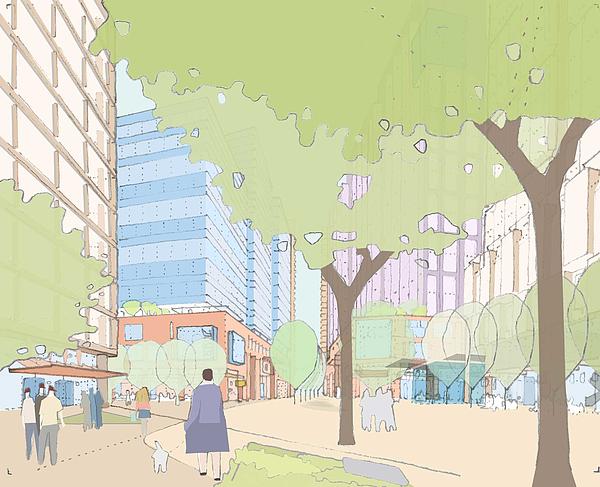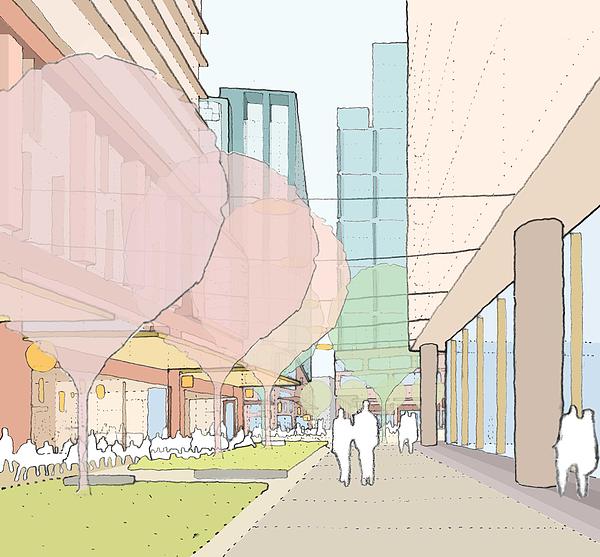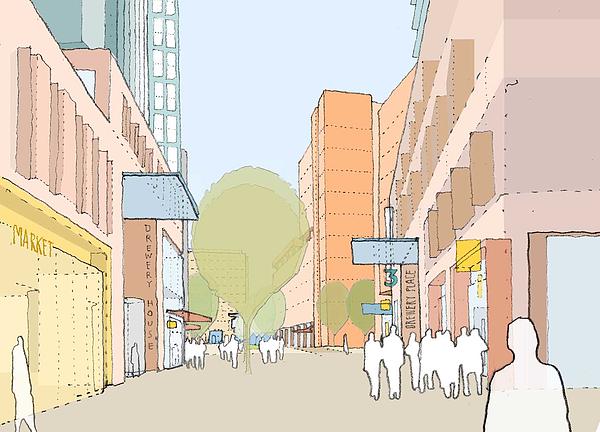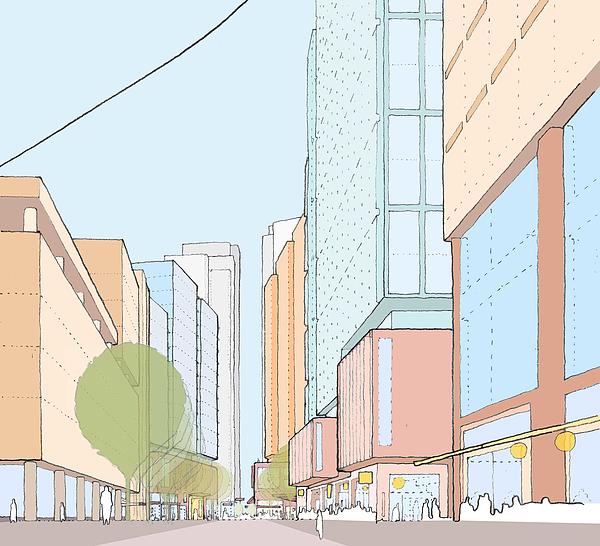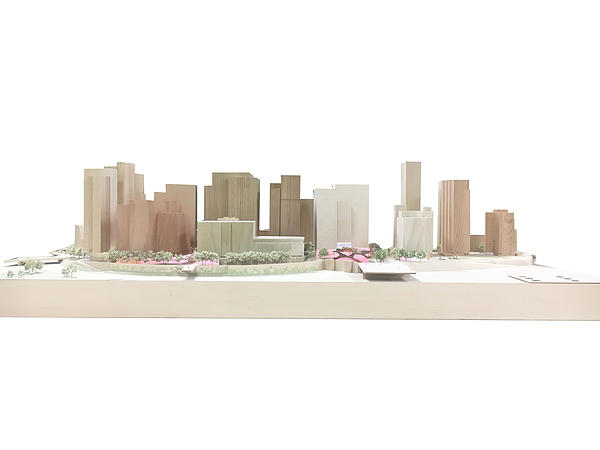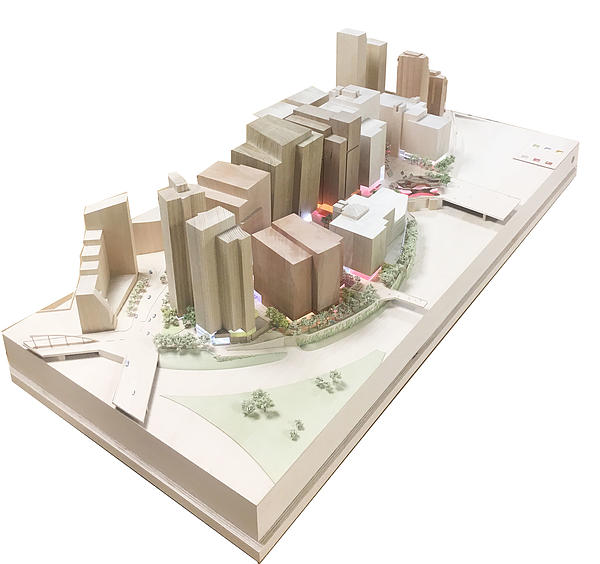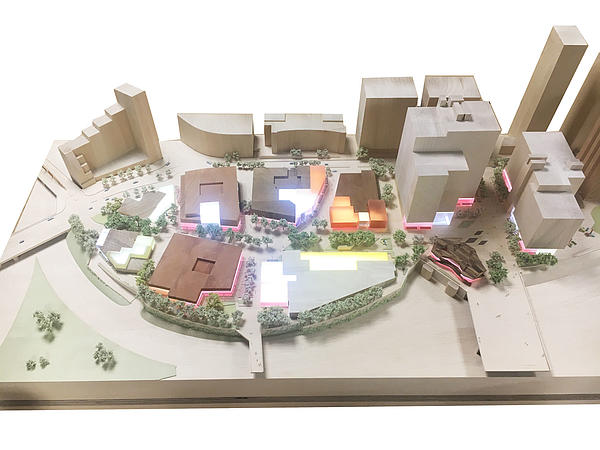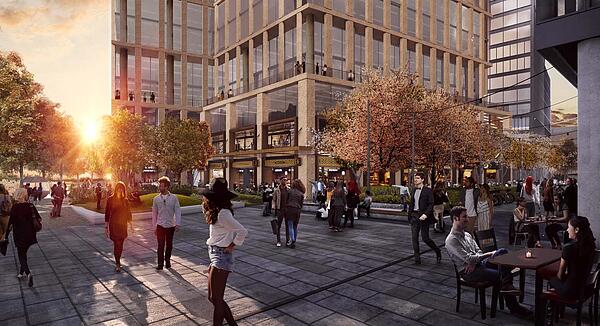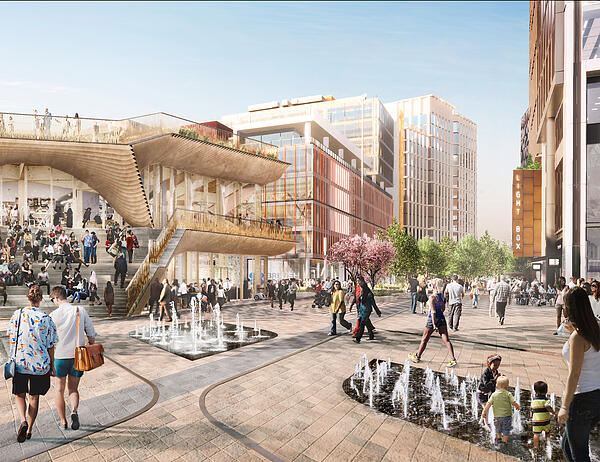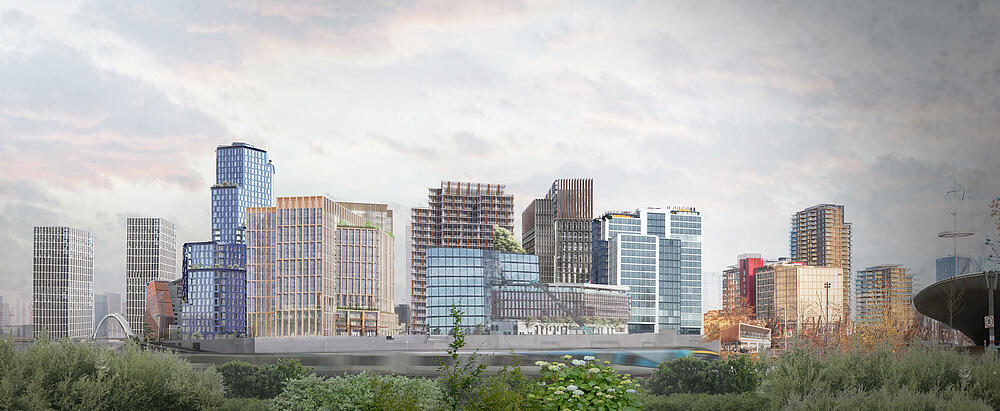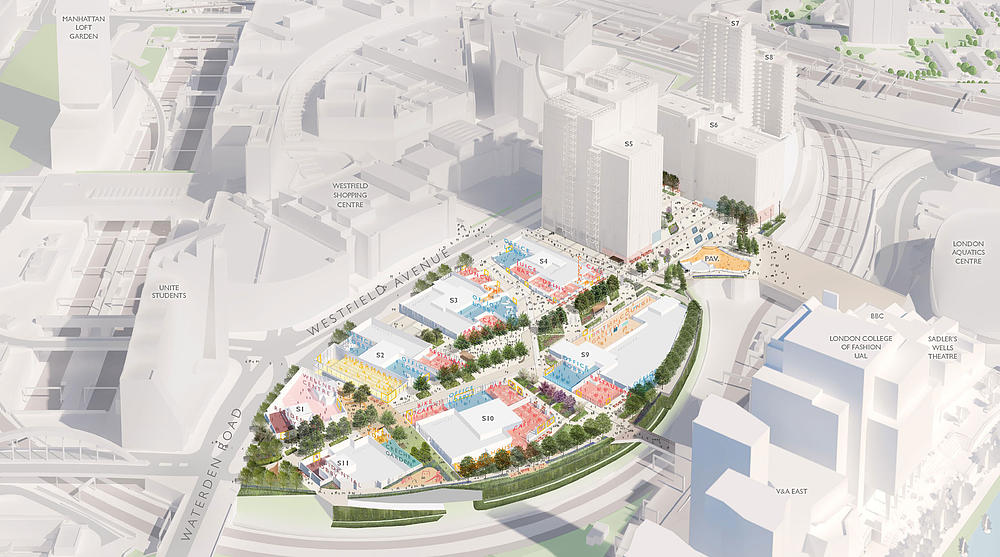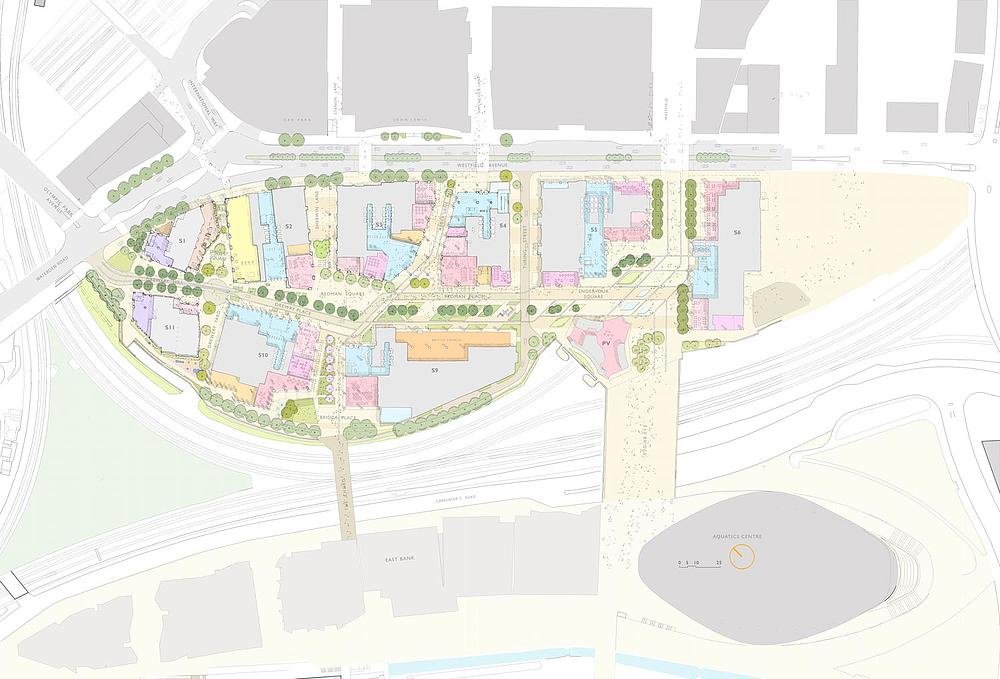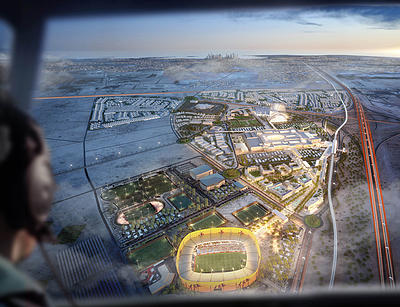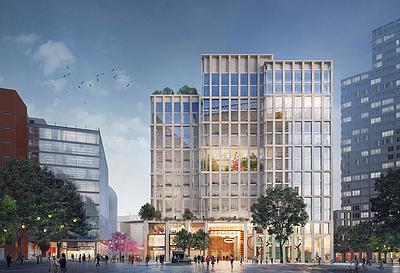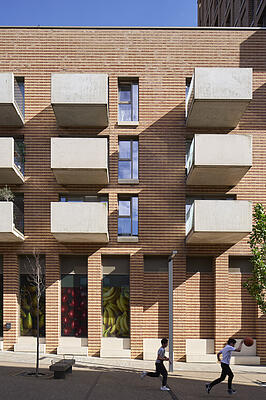International Quarter, Stratford, London, UK
Makower Architects have renewed the site masterplan for International Quarter London (IQL), the major commercial workplace component of the London 2012 Olympic Games Legacy plan. Strategically placed with excellent transport connections, IQL is London’s new eastern hub. It will deliver 310,000 sqm of commercial floor space (GEA) across seven buildings, 80,000sqm residential area in four blocks along with 5000sqm of retail and 2500sqm of leisure use.
IQL is foremost a place for people to enjoy; to live, to conduct business, to relax, and to thrive. The new masterplan has been developed to urbanise what was originally a mono-use office park, thus creating a high density mixed-use cluster; introducing two new residential towers, adding flexibility to the high-efficiency office floorplate offer, adding more retail use, more leisure use and guiding better place making priorities. The masterplan creates a more varied architectural, townscape and public realm character.
The IQL masterplan is enabled by three new planning applications, that combine to create the new framework; a revision to the original zonal masterplan, an outline application for a new commercial building on plot S10 and a new application for two residential buildings on plots S1&11. Holding all of these together is Makower Architects Masterplan Overview document and six guiding principles:
-Varied public realm enclosure
-An active and vibrant mix of uses
-Diversity of commercial floor-plates
-The site’s tall buildings will display a base, middle and upper zone hierarchy
-A memorable, composed skyline
-A diversity of architecture and material
IQL will be an important addition to the urban connectivity of Stratford. The masterplan has been designed in a geometrically responsive manner; with streets, public spaces, environmental and townscape constraints carving the shape of the buildings. The designs have been carefully prepared to maximise solar exposure to the ground plane and to beneficially control other microclimatic criteria, notably wind. The masterplan creates a vital connection between the existing surrounding areas with the future East Bank cultural quarter (V&A east, BBC, London College of Fashion) and the Olympic park. The public realm has generally been developed to ameliorate the walkability of the whole area, to integrate with Carpenters Land bridge, the planned new link with East Bank, and to support an active street scene and urban place.
Location
Stratford, London, UK
Client
Lendlease
Date
2018 – ongoing
Status
Planning approved
Size
30,000m2

