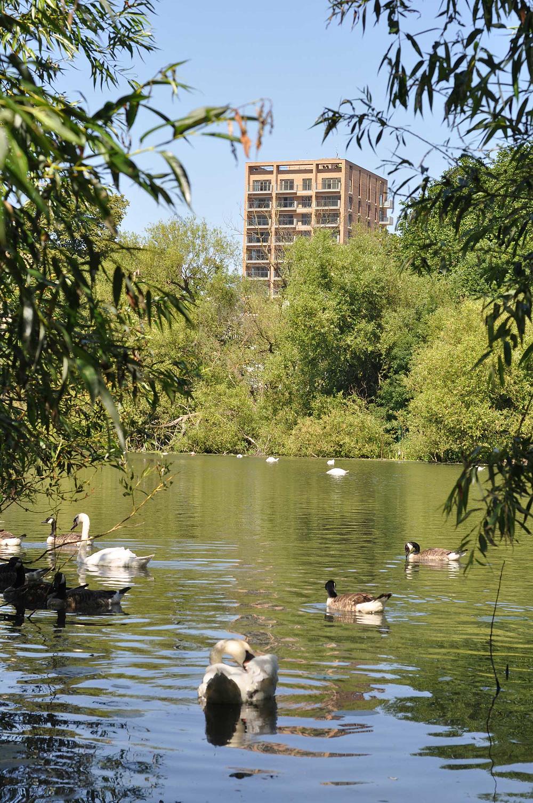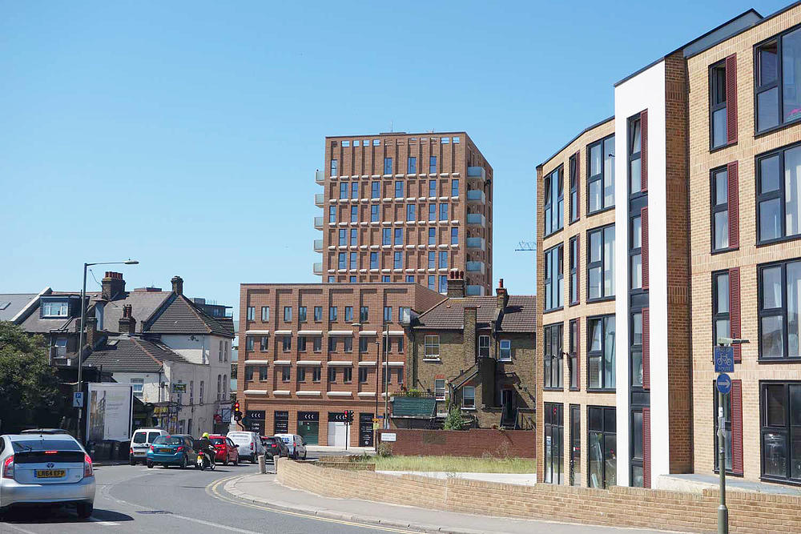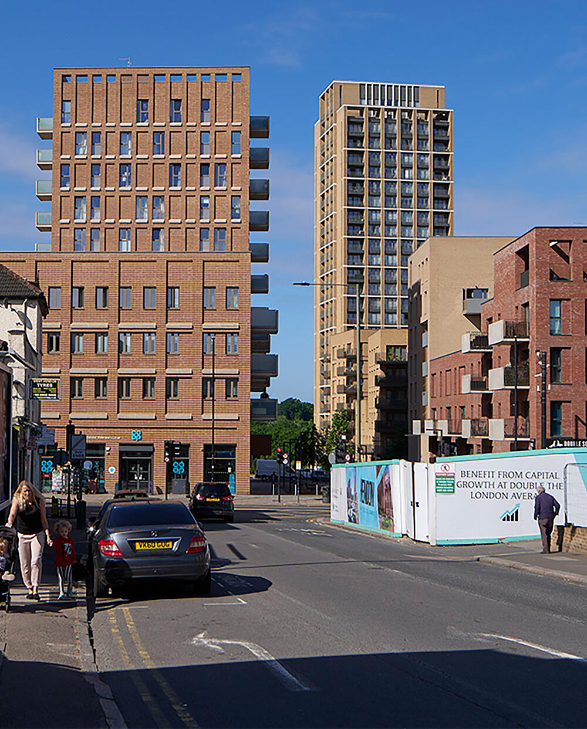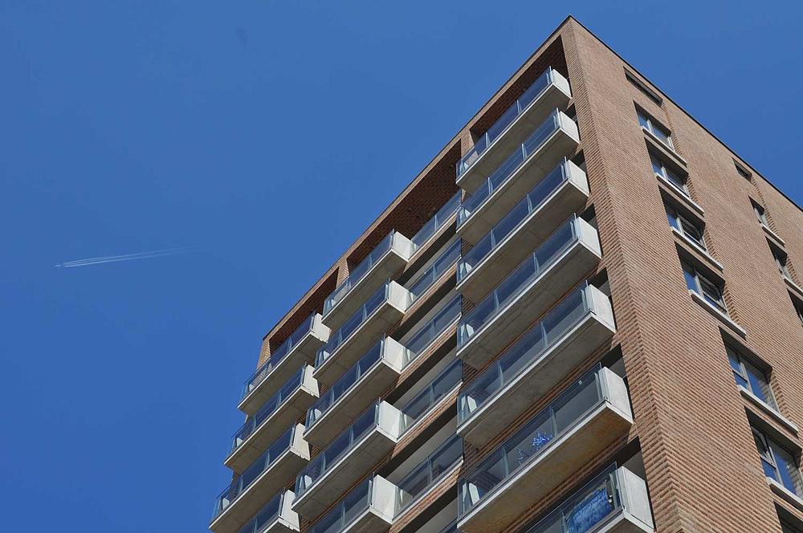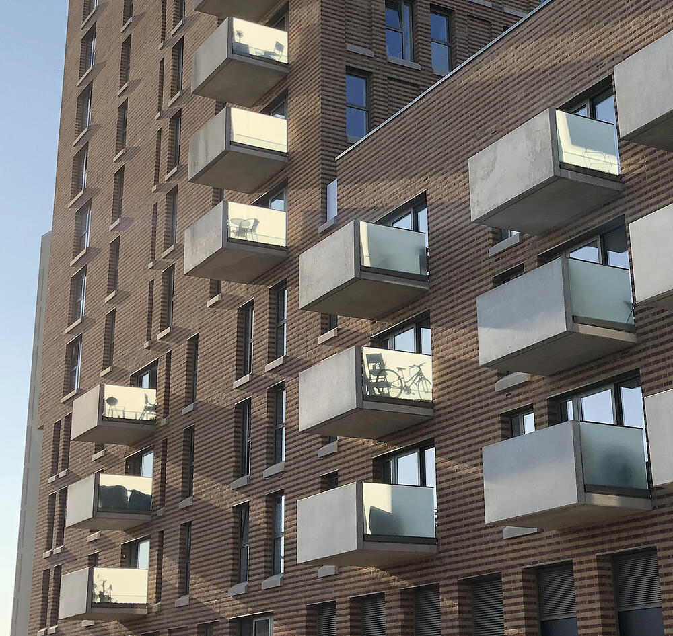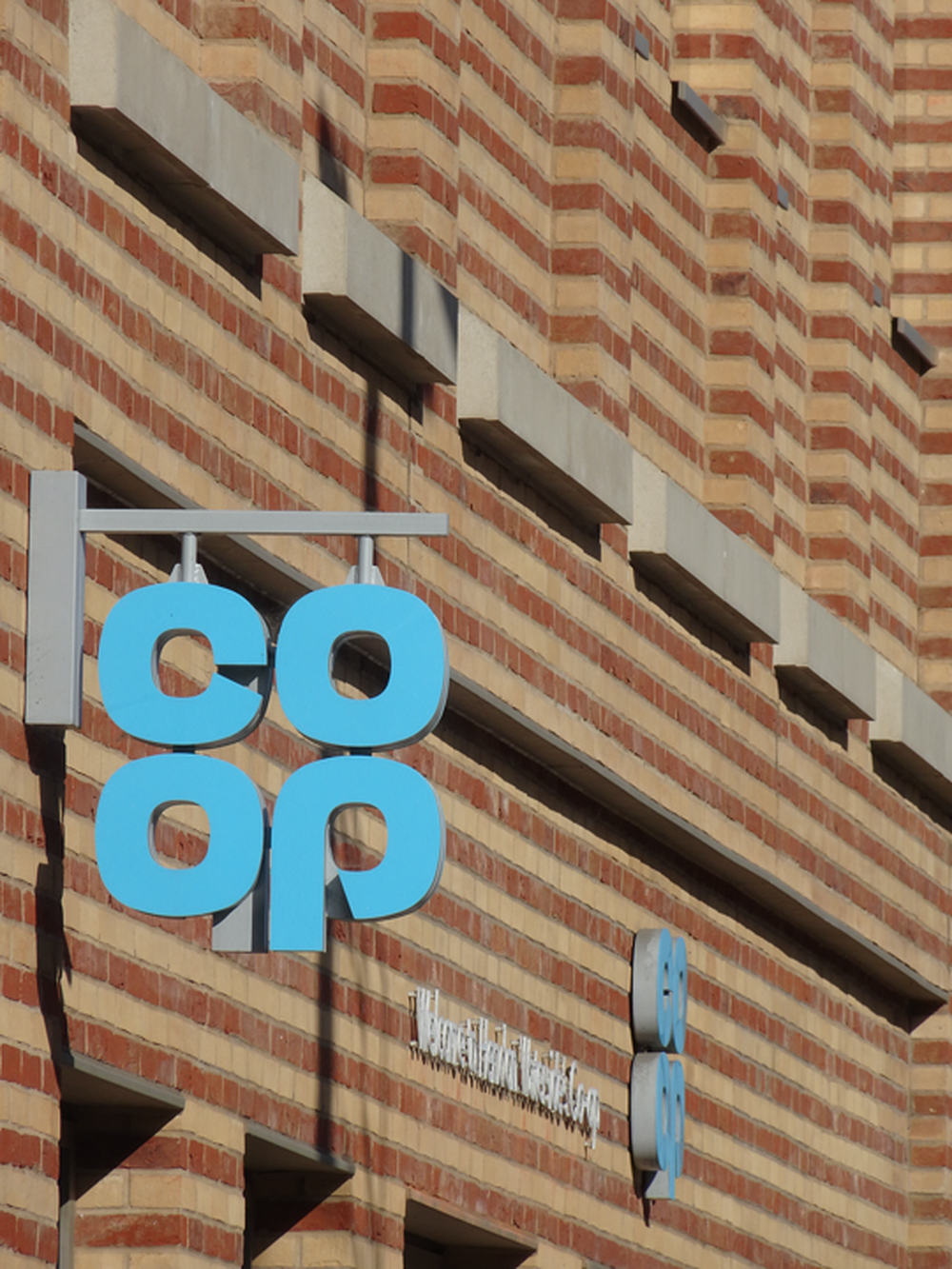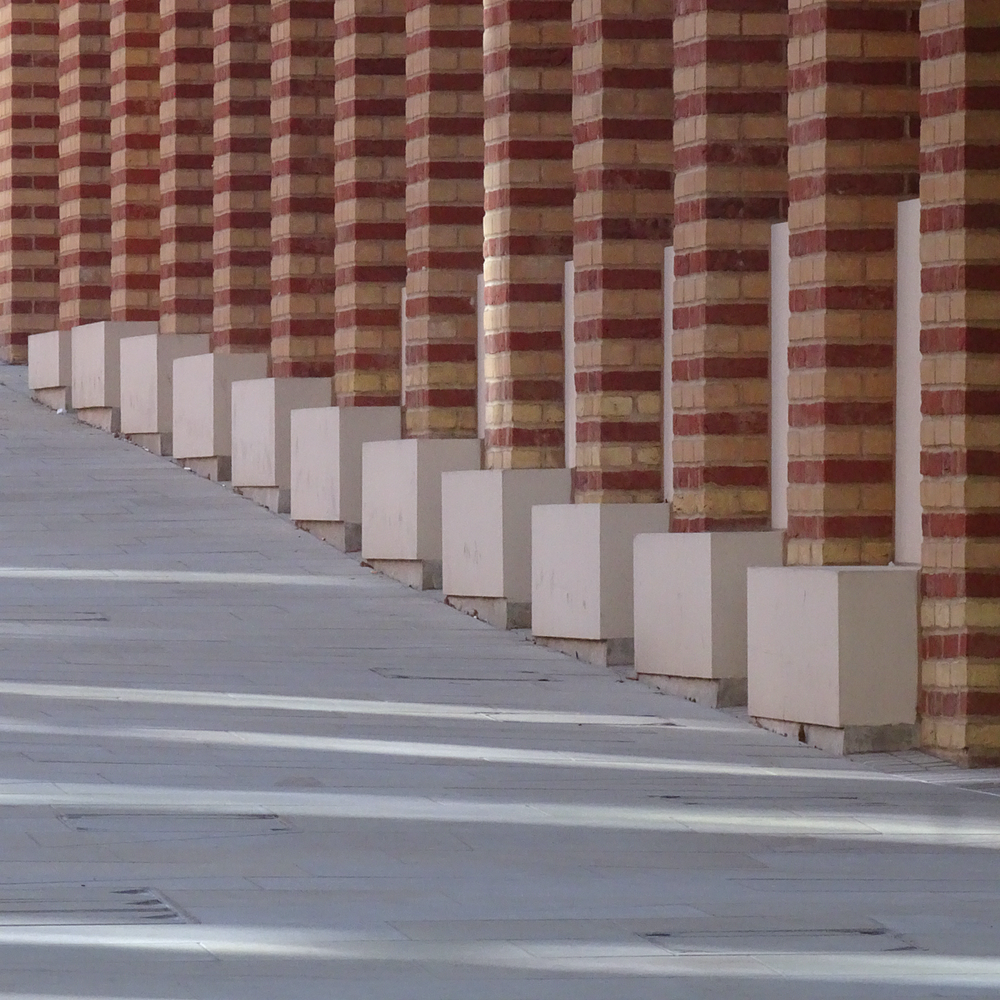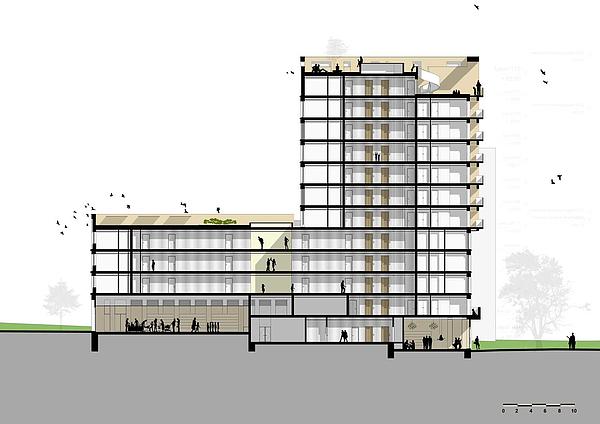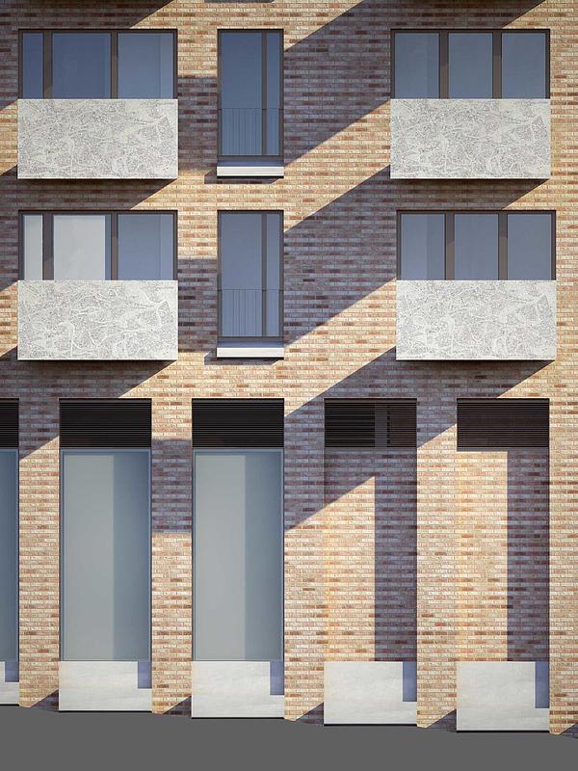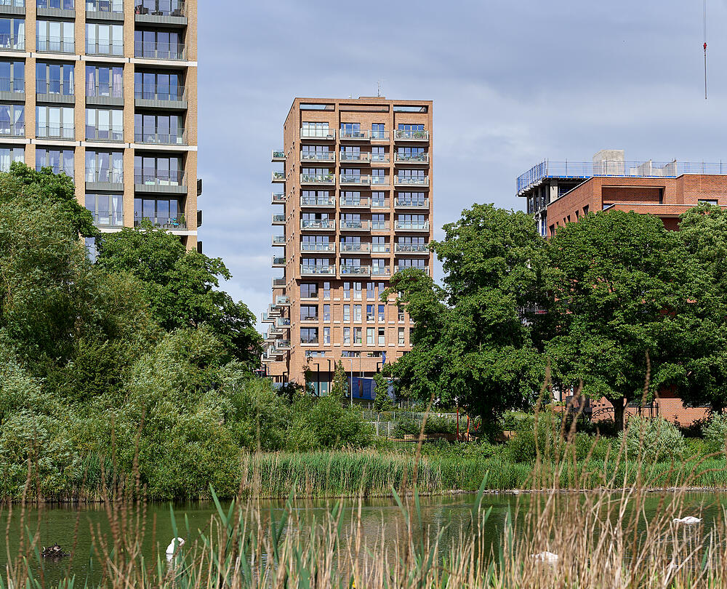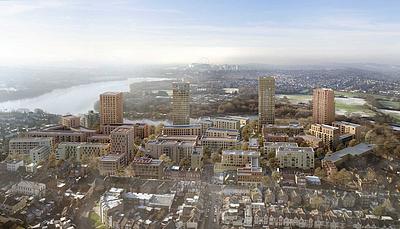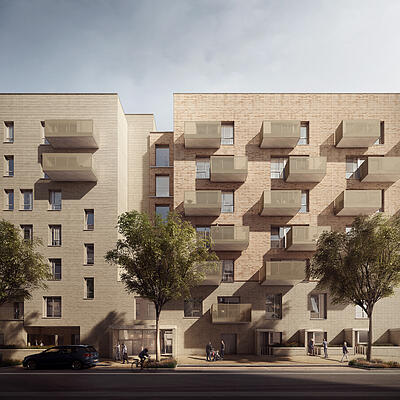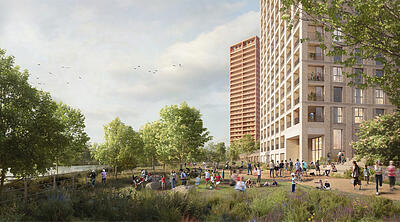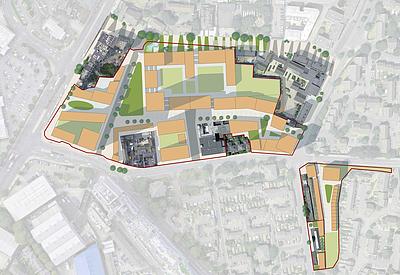West Hendon Phase 3c, Barnet, London, UK
A distinctive block of 76 homes with shops and cafés below greets you as you arrive from Hendon Station, framing a new public space, leading down to the Welsh Harp Reservoir in north west London.
On the water side, a simple adjustment has been made to the upper volume which steps out to create deeply framed balconies, as if carved from a solid masonry block.
The form rises up and reaches out - not only to enjoy the south westerly outlook but also to form a positive end-stop to this dramatic space as seen from the bottom of the hill.
The transition from the busy street to the quiet waterside is reflected in the character of the facades and the orientation of windows and balconies. Deep cantilevered balconies in embossed concrete maximise views of the water.
Each frontage differs in response to its context, both to optimise the quality of interiors and to set up positive dialogue with the surrounding buildings and spaces, whilst the use of striped brickwork marks this block out as a landmark within the overall composition.
Location
Barnet, London
Client
Barratt London
Date
2018
Status
Completed
Size
76 units
