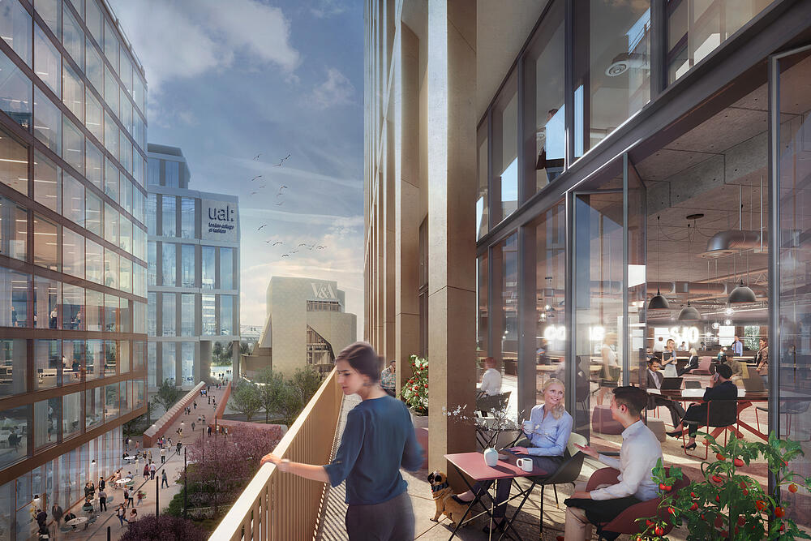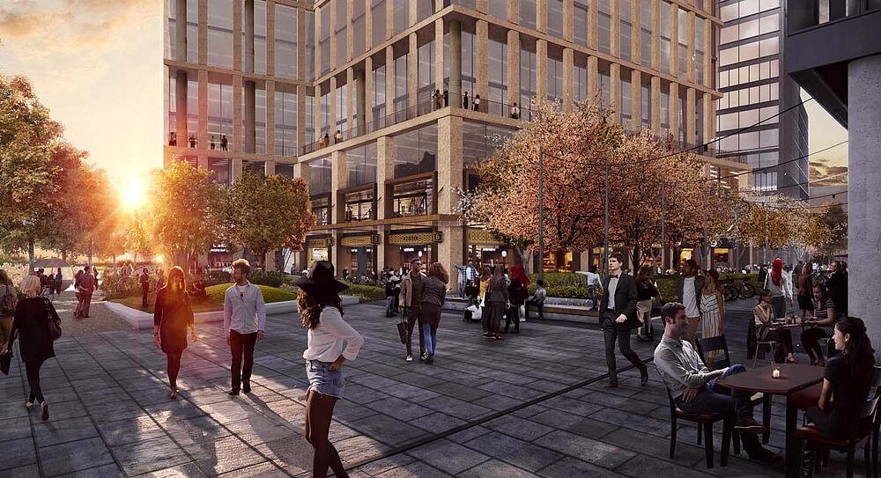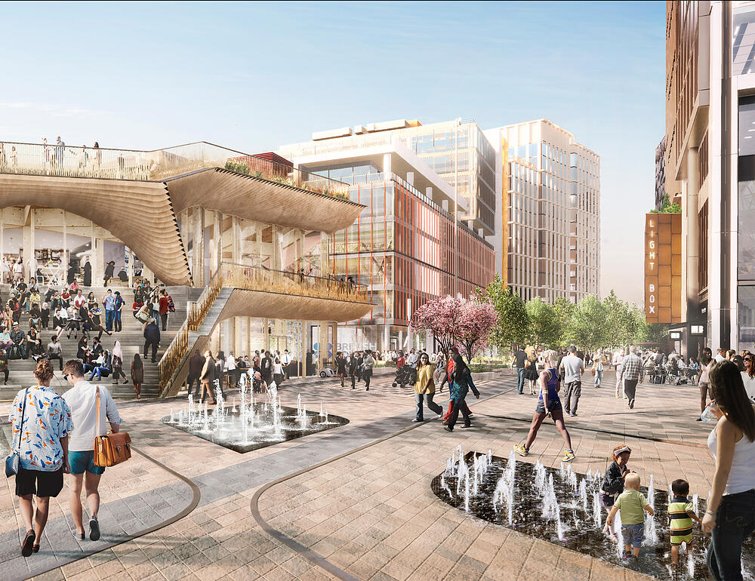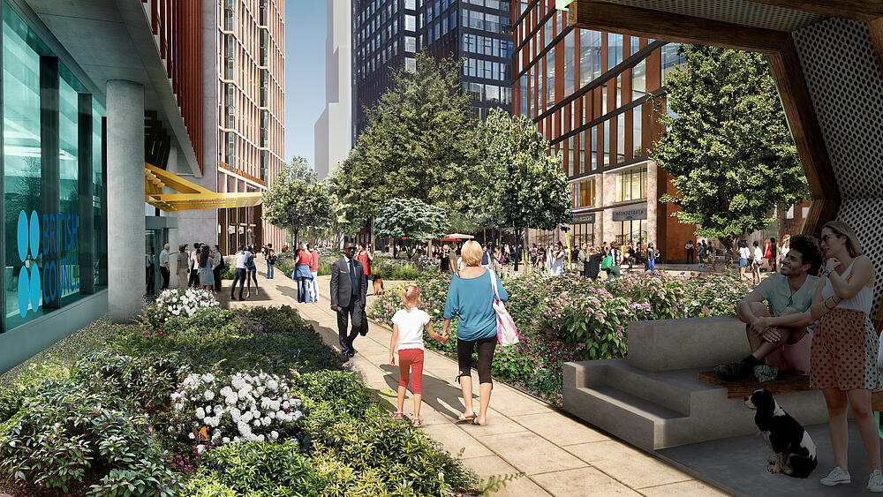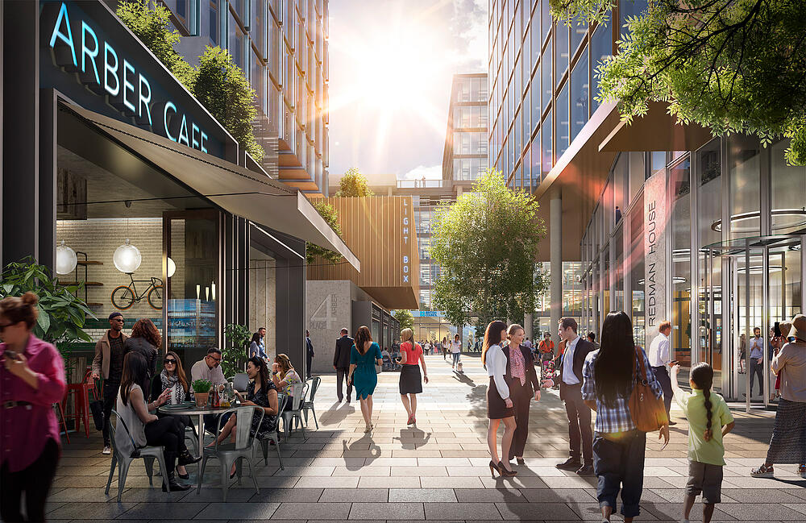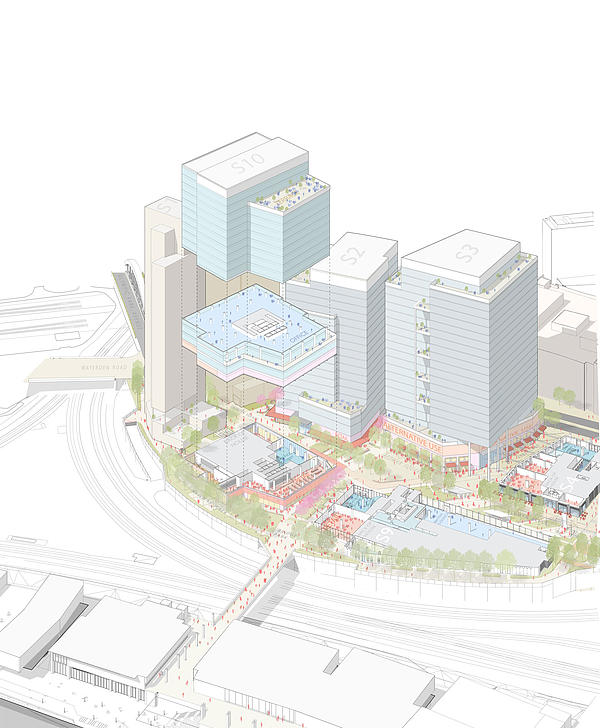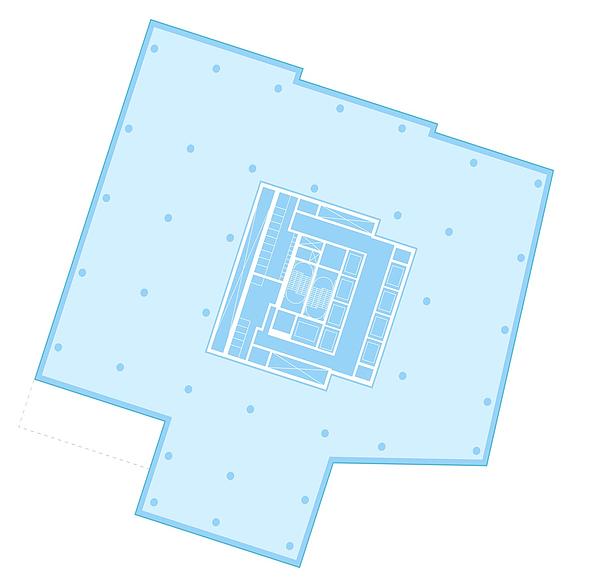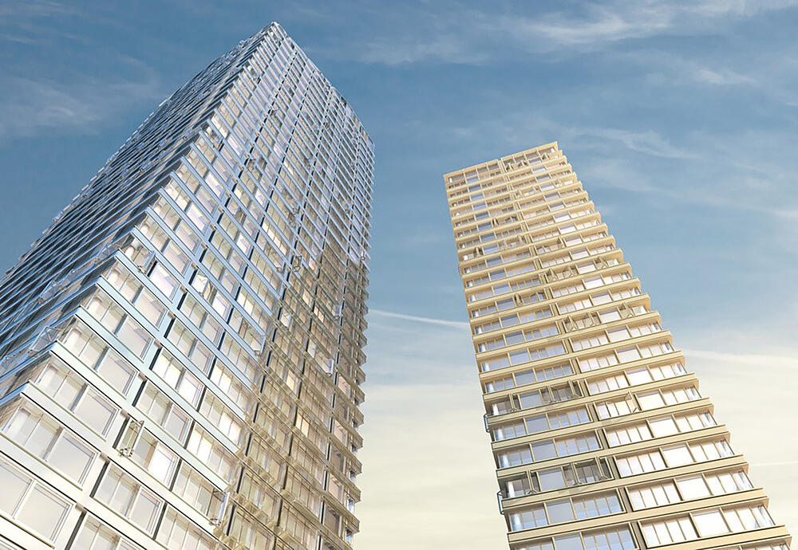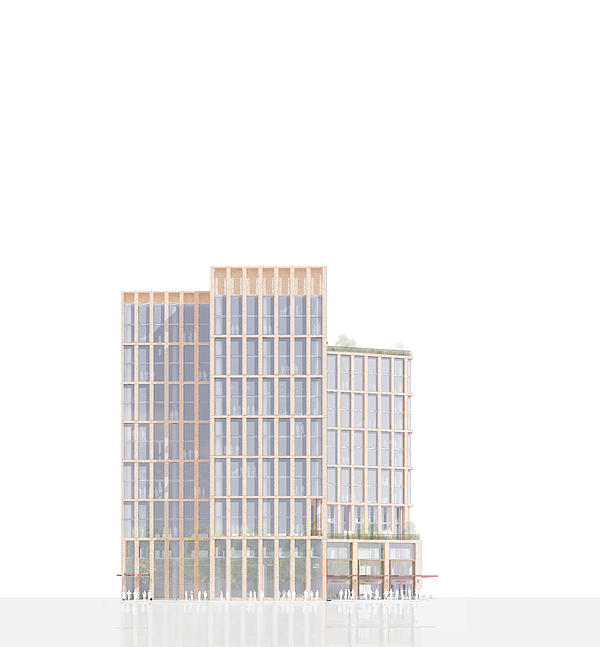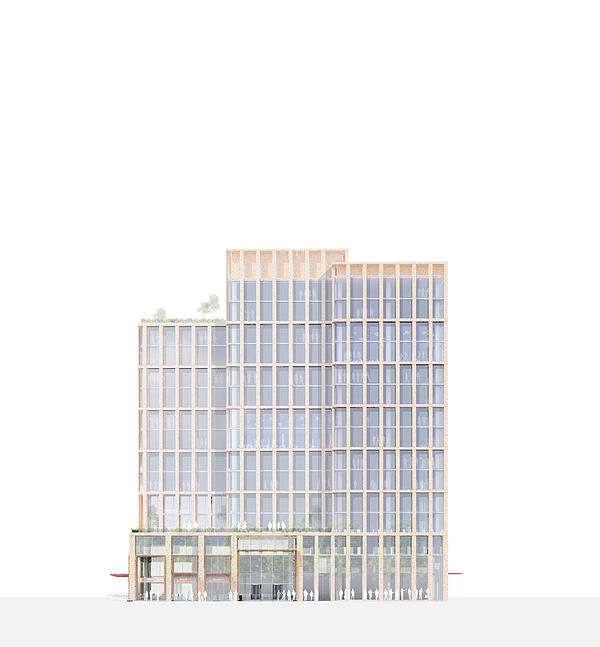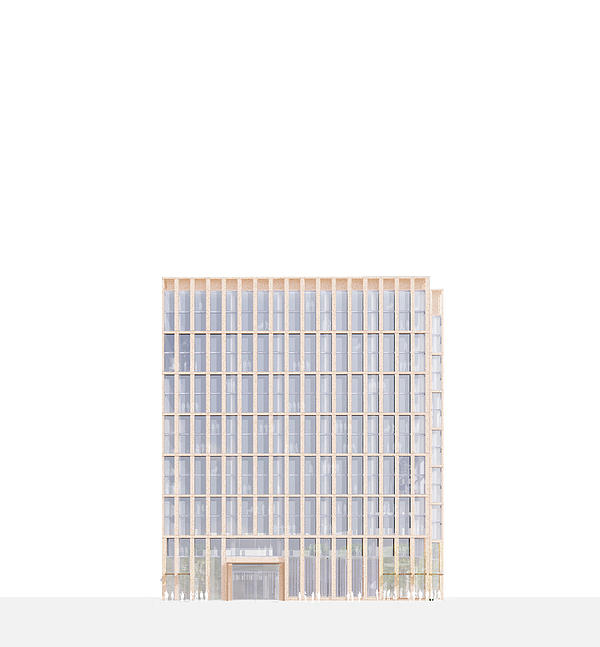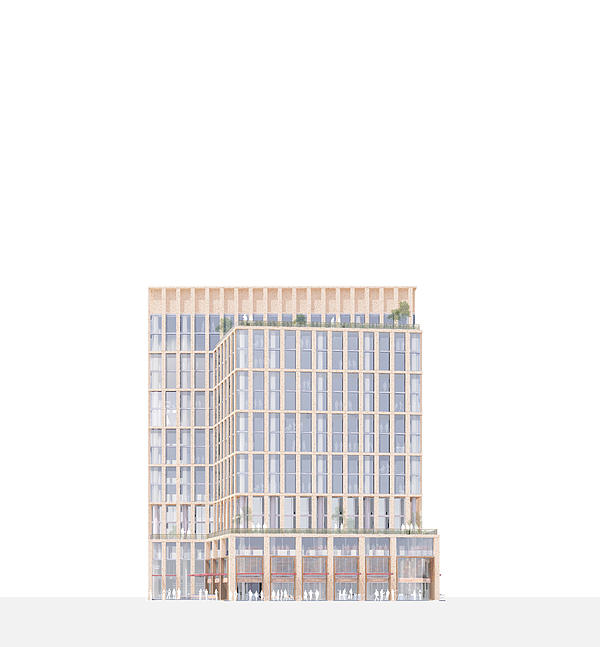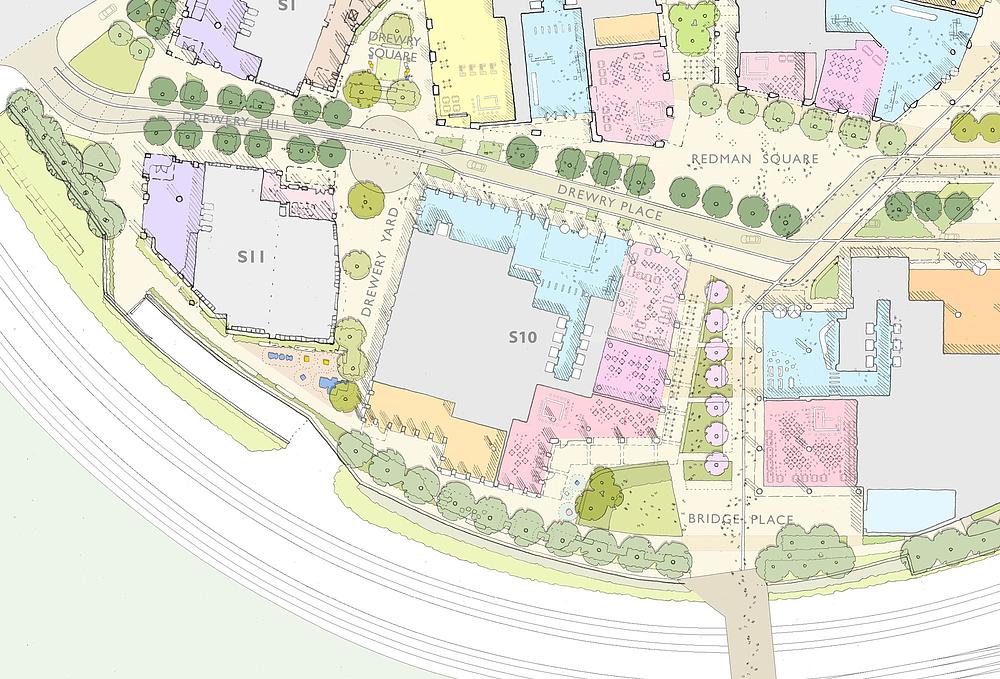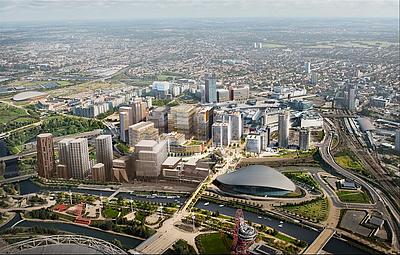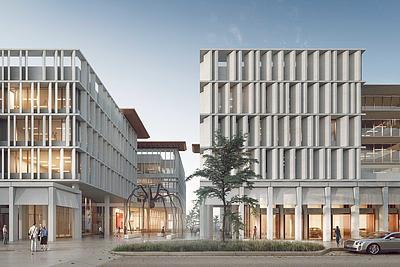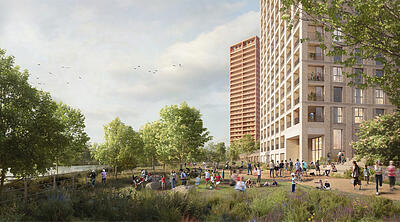IQL S10, Stratford, London, UK
Building ‘S10’ is a high profile commercial office building that forms a key component of International Quarter London [IQL]. It provides 41,550sqm GEA of commercial floor space and activates the surrounding public realm via retail and social uses [D1-4 class] in its base. The building occupies a very prominent position in the IQL masterplan, facing the new East Bank cultural quarter, the central square (Redman Sq) of IQL and being highly visible from the Queen Elizabeth Olympic Park.
Makower Architects have developed a set of design parameters, including a maximum envelope, and a full illustrative test-fit (central core) design as part of the outline planning application. The maximum envelope starts from a cubic form, that was rotated, angled and shaped to respond to the masterplan movement framework, the surrounding public realm, microclimate considerations and the six guiding masterplan principles. The volume was stepped at the top in response to the masterplan vision of a ‘stepped and staggered skyline’. It has a definitive base, introduced via the addition of a recessed terrace at first floor which has been reinforced through façade hierarchies, set-backs and proportions. The form was further ‘carved’ to the south-east to create a sunny new pocket-park facing the future V&A museum in the East Bank development.
The Illustrative Design demonstrates how an elegant, human-scaled base can be created that will fully activate the adjoining public realm while still retaining full back-of-house functionality. It also illustrates and how a very elegant vertical grain can be created within the maximum envelope parameters by breaking down the massing of the block. Our design exhibits an architectural finesse, that contributes with a balance of formality and informality to the numerous, significant townscape viewpoints from which the building will be observed.
Location
Stratford, London, UK
Client
Lendlease
Date
2018
Status
Outline Planning
Size
41,550m² Commerical Floor Space
