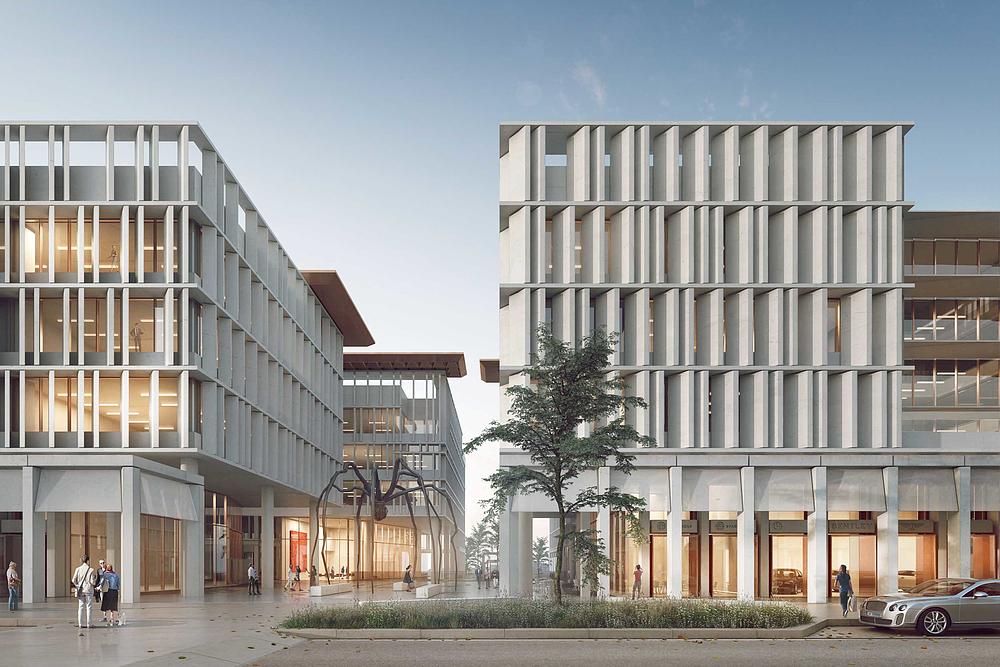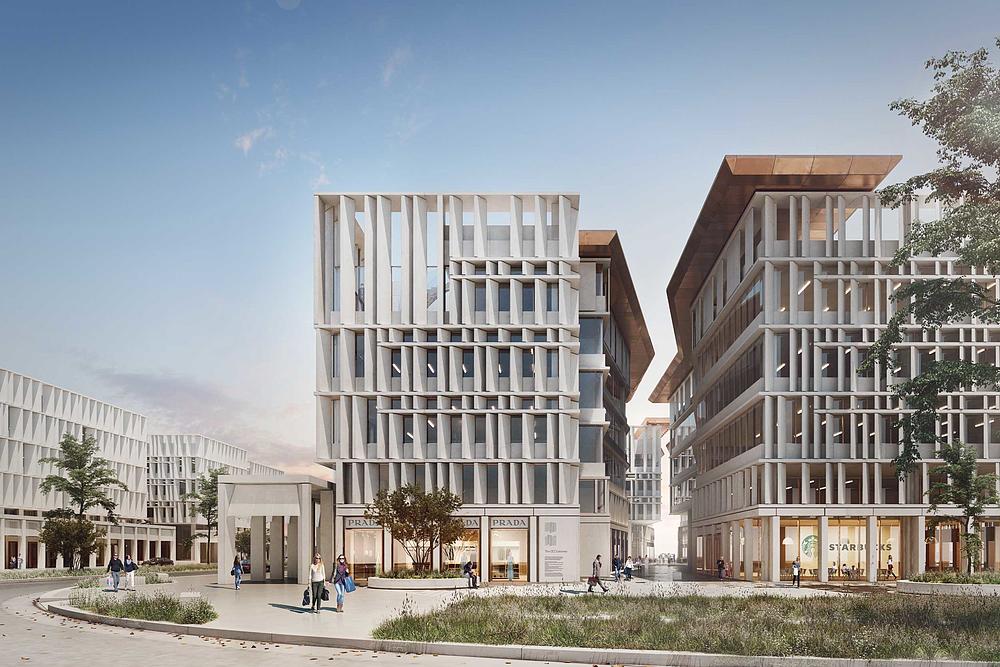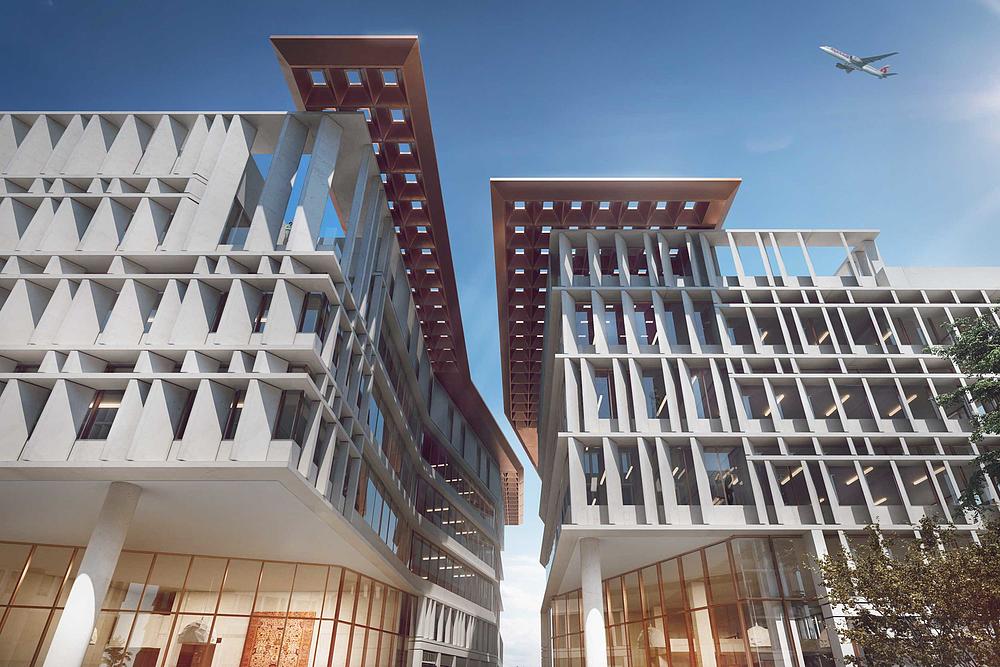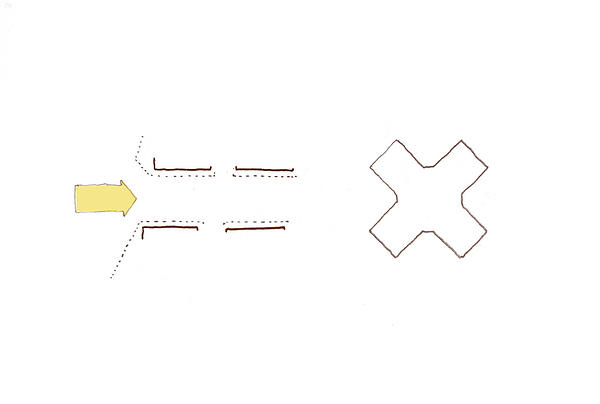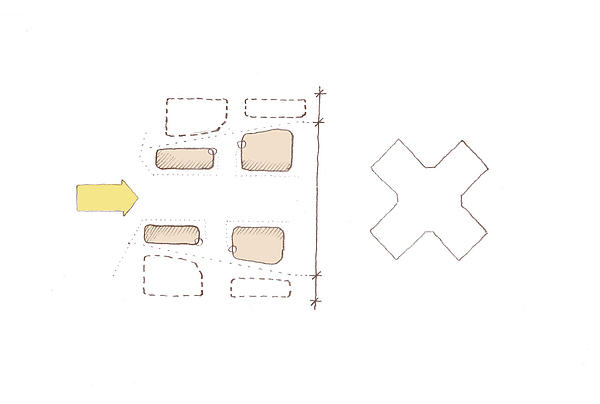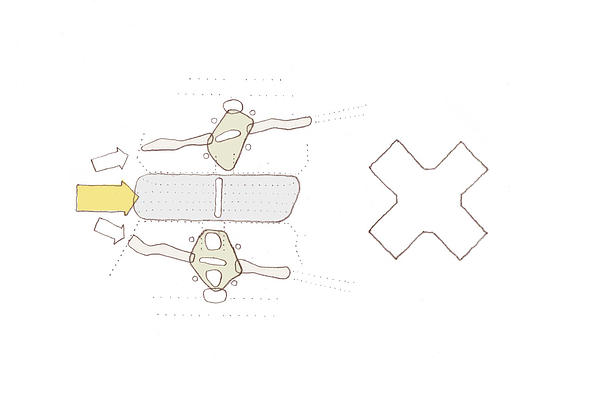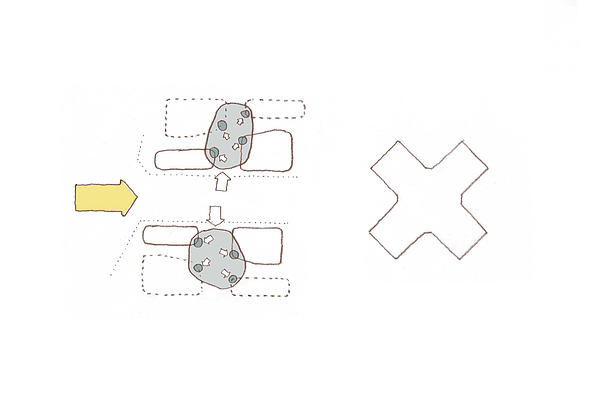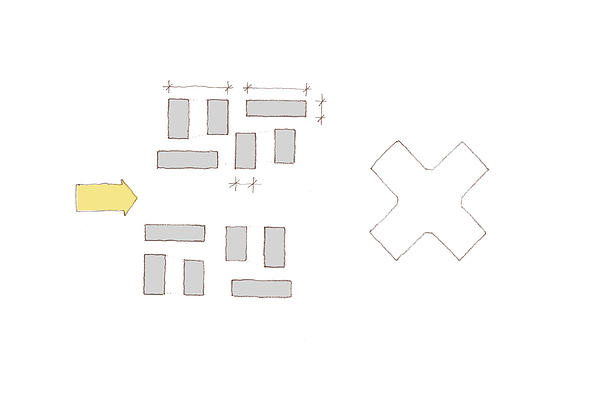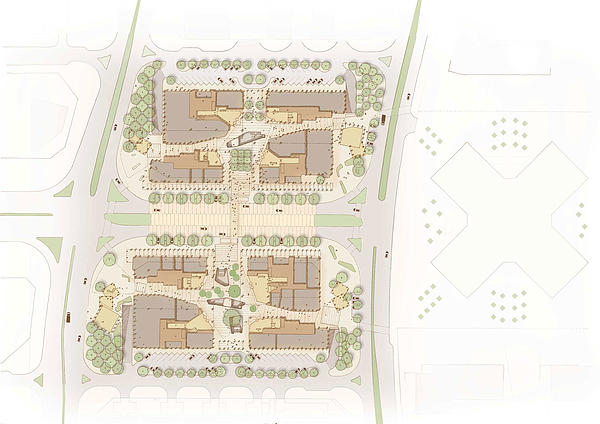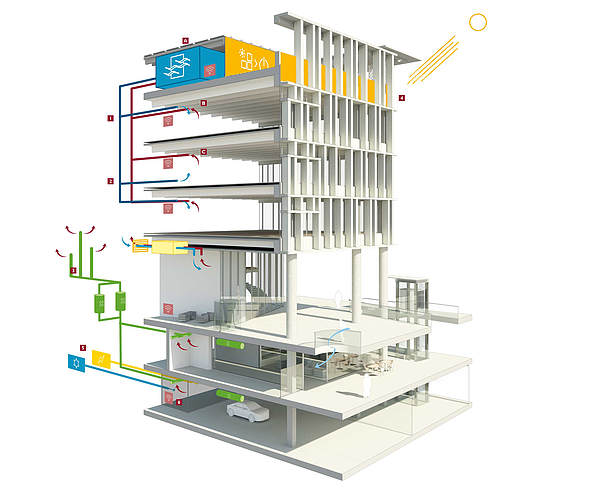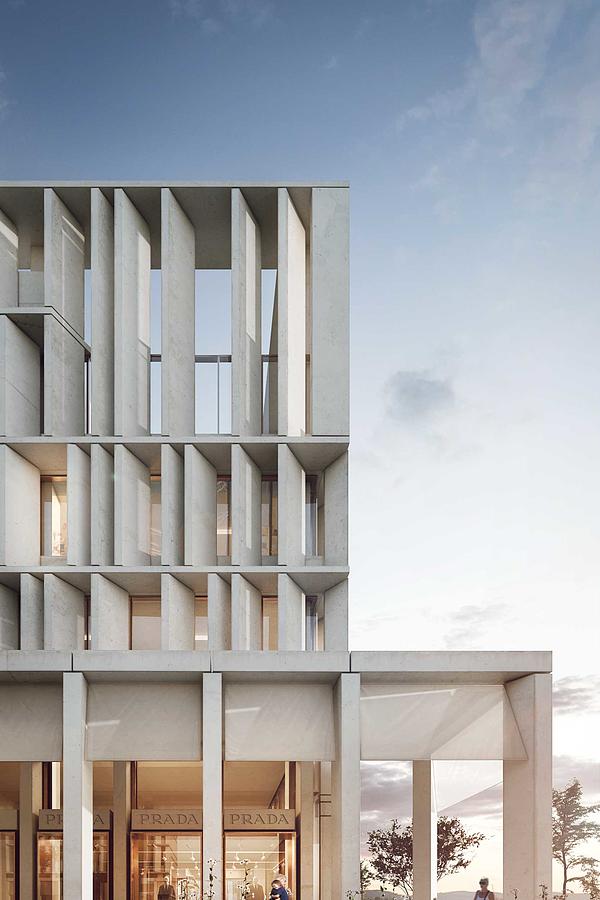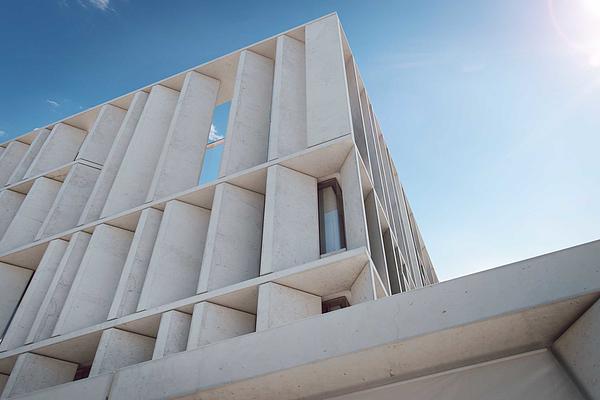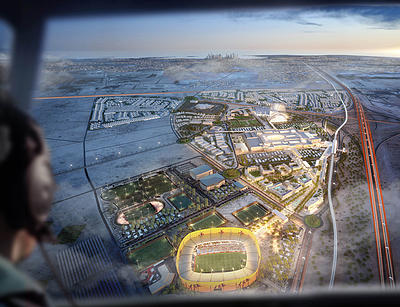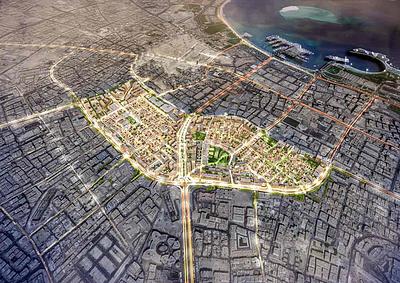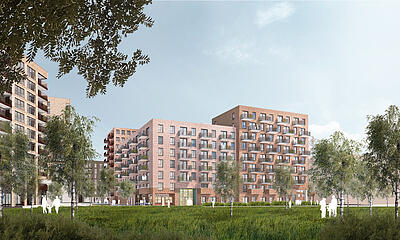The QEZ Gateway, Doha, Qatar
The QEZ Gateway, half a million square feet of office and retail space on a 2.6 hectare site, now about to start on site – creates both a memorable welcome and an exemplar of sustainability; energy, comfort and quality.
It will be built to last: fast and economic to construct, yet designed for long-term success.
Two building types are repeated, with a layout which is tuned to the geometry of the site, making a network of diverse and distinctive spaces.
Floorplates of 10,000 and 15,000 sqft are each sub-divisible down to 6 units per floor. Clear spans of 13.5m and 18m give maximum flexibility, and offer potential for exposed concrete soffits, with mixed-mode cooling in Winter time.
The project has five primary objectives: A calm backdrop that does not compete with the HQ building; a hierarchy of arrival with a strong sense of address; an inviting public realm with a network of distinctive lanes and piazzas; a phasing strategy optimising the Gateway identity and arrival in phase1; flexible and efficient open floor plates giving diversity and modularity.
A strong contemporary architectural language is proposed, growing from Qatar’s tradition of simplicity, solidity, layering and the restrained use of ornament; a direct response to materials, construction and climate.
Location
Doha, Qatar
Client
Manateq
Date
2022
Status
In Construction
Size
2.6ha site; 400,000sq ft office; 100,000sq ft retail
