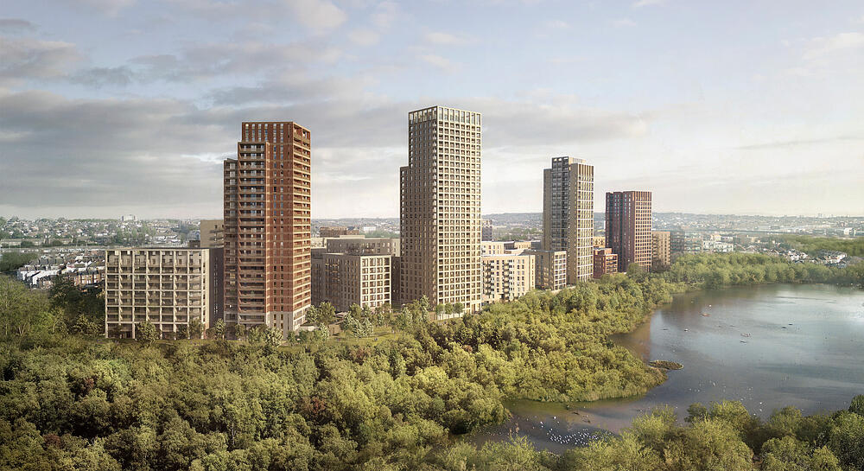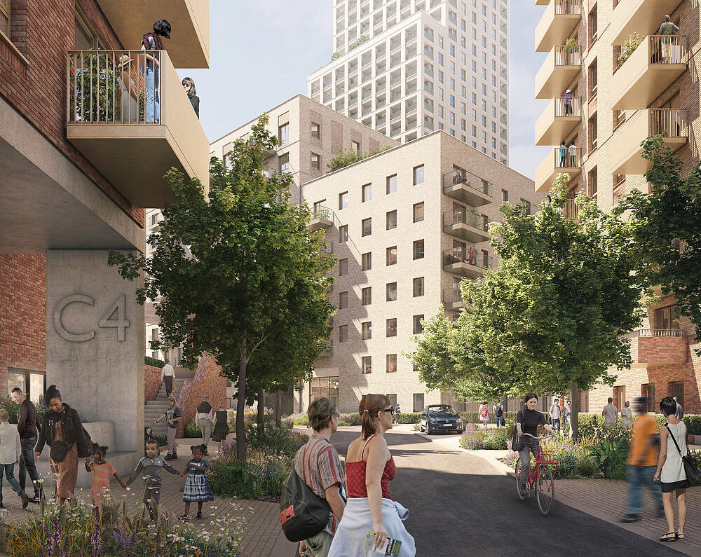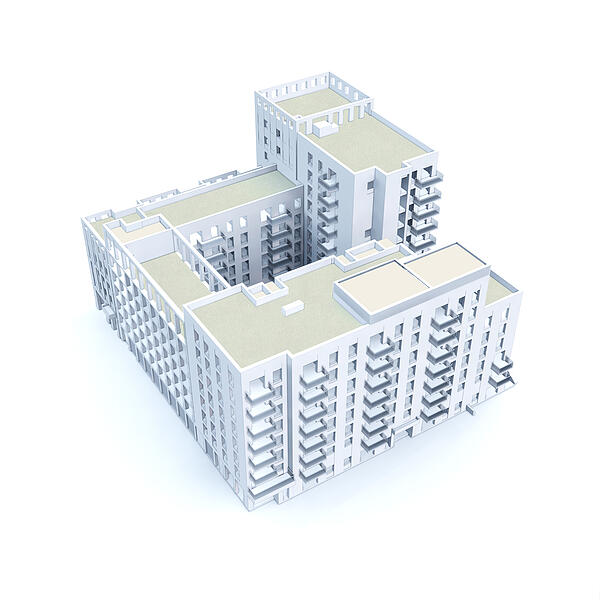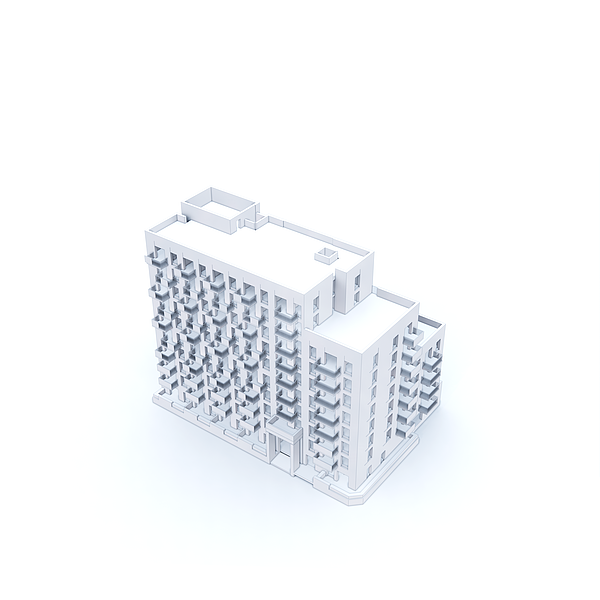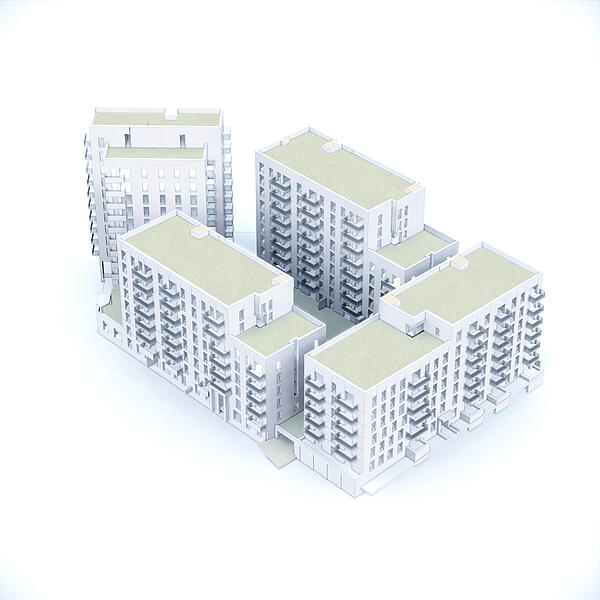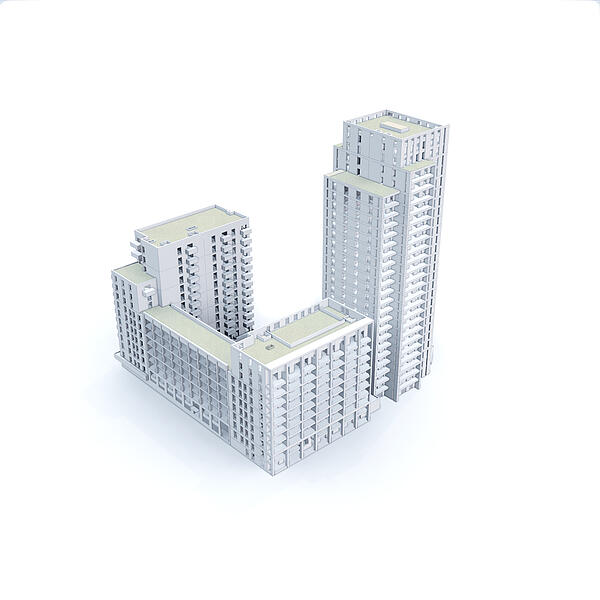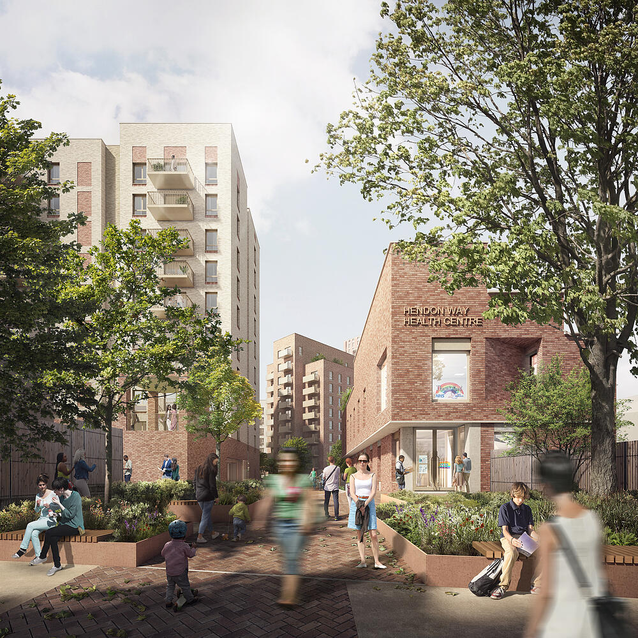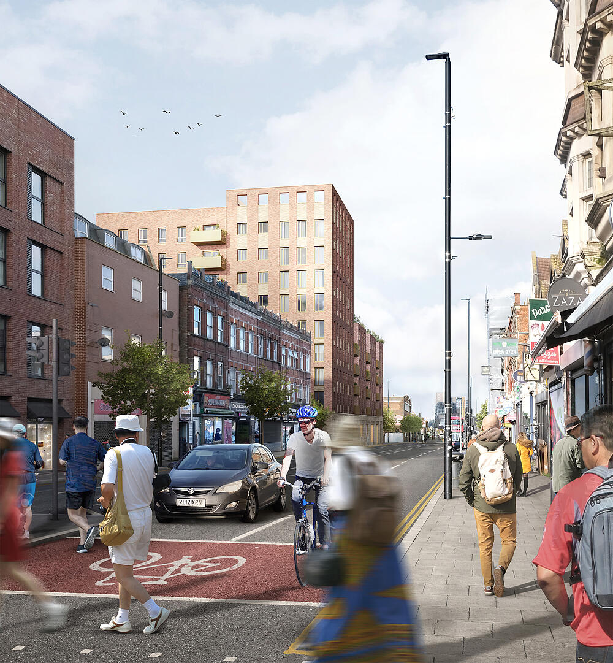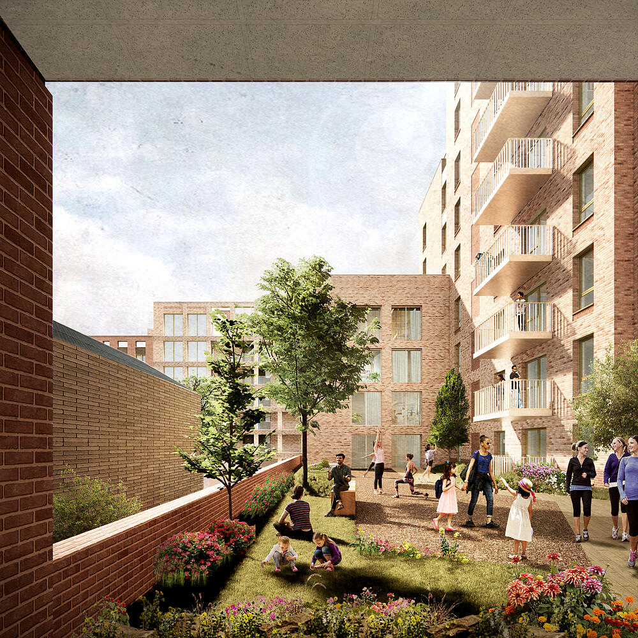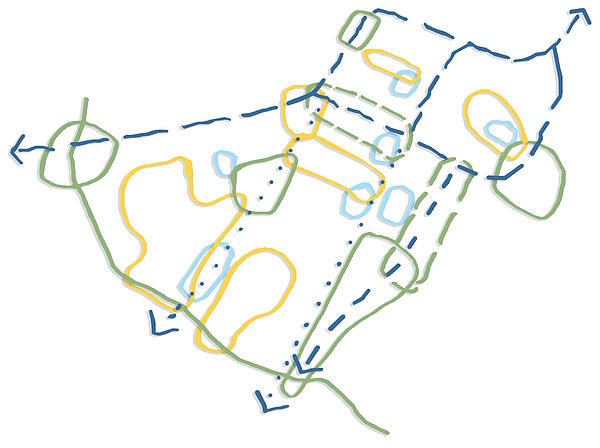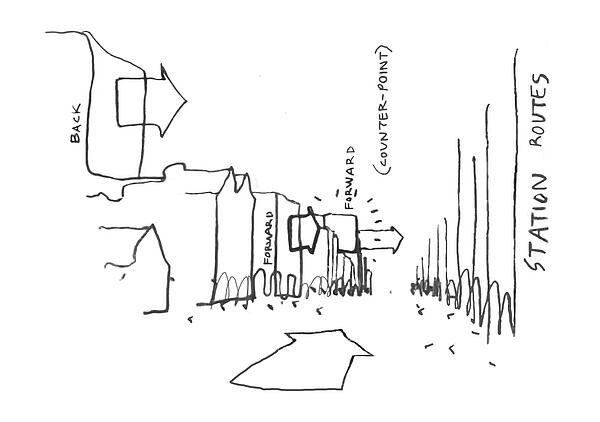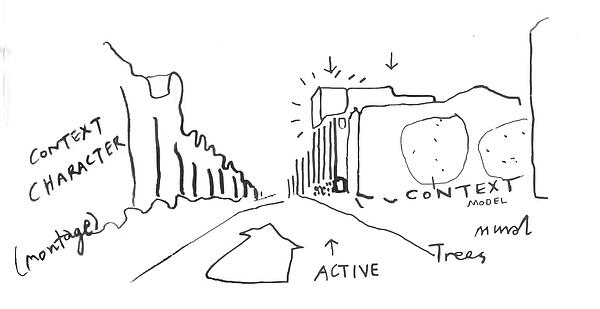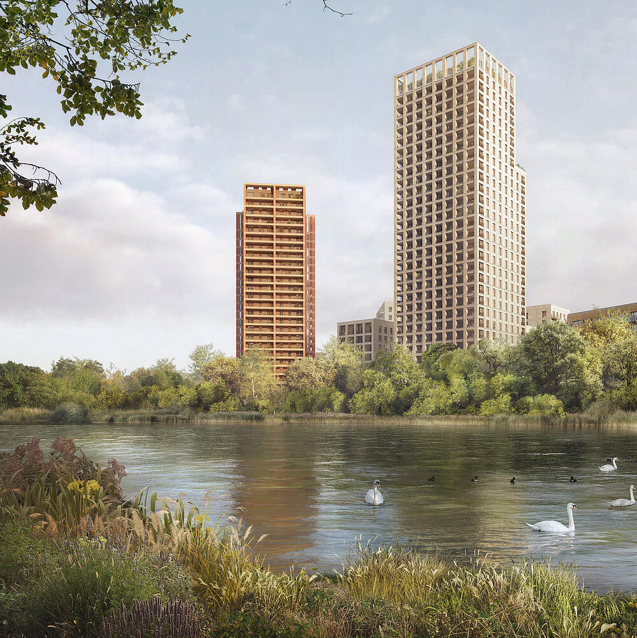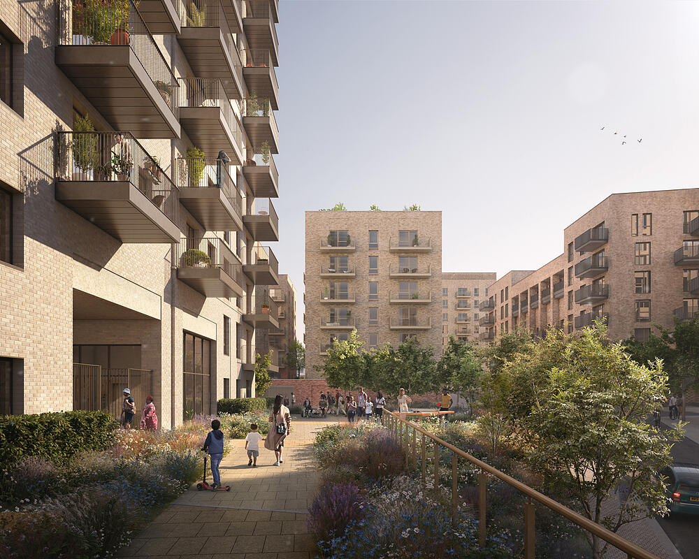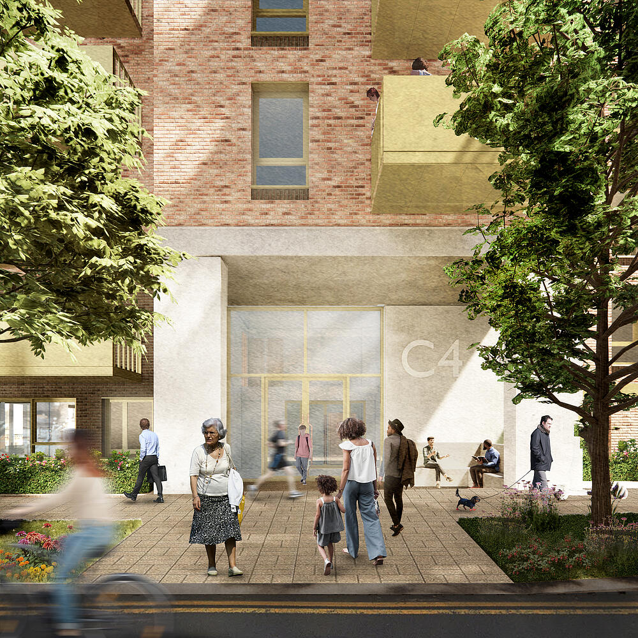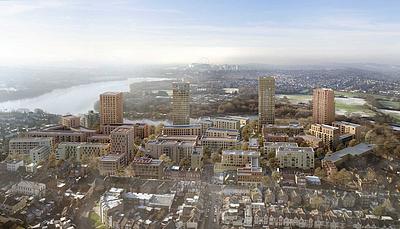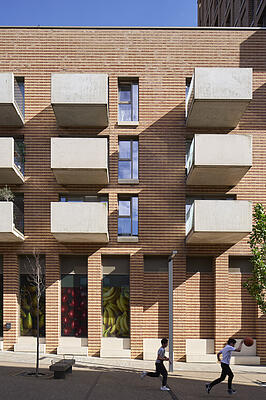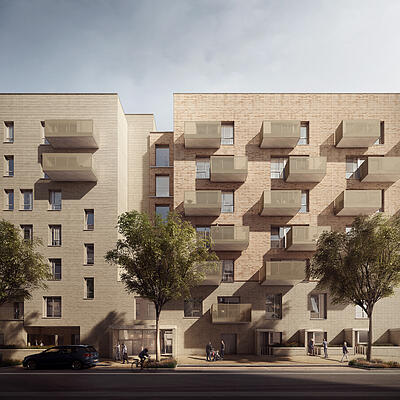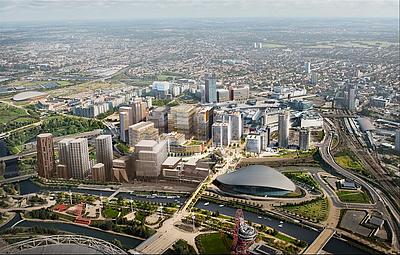West Hendon Phase 5 & 6, Barnet, London, UK
Phases 5 and 6 of Hendon Waterside cover an area of 4.5 hectares and include 732 units across a full range of tenures, of which 459 are by Makower Architects, in a diverse group of 13 buildings. MA also took on the masterplan role for these phases, leading the team of Unit Architects and Gillespie Landscape to develop the RMA.
A reappraisal of heights, footprints, parking and building optimisation - as well as entry sequences, routes and open spaces – led to a scheme which followed the parameters and codes of the Outline Consent by A&M, but introduced a new level of permeability through blocks, and generated a diverse and distinctive character; to complement the earlier phases.
Particular challenges and opportunities included the 6m level change across the site, the future school, the connection to the Silk Stream Bridge (also designed by MA) and the graded transition from smaller scale, more urban blocks at the top of the site, and larger scale, more landscape-focussed blocks by the Welsh Harp.
Blocks A, B and G include three apartment buildings and a small terrace of townhouses. The essential theme for Blocks A, B and G is the connection and relationship with the Broadway and surrounding buildings, including the Phase 3 buildings, which are now completed. A series of layered views from the Broadway are structured, using the simple forms of solid brickwork and projecting balconies; enriched and modulated with stepped massing, corner details and visual accents to create a strongly articulated streetscape, whilst also responding to the particular internal requirements of the plans and tenure mix.
Block G is in two parts. A local landmark block in red brick, with a retail unit at ground level, marks the point of arrival at the Broadway, with facades which reference older buildings up and down the street in a robust contemporary vernacular. To the South, an L-shaped block combines a main block, with indented vertical bays, and a wing accessed by an external brick-framed gallery.
Block B is a simple linear block, with a skyline and end gables sculpted and composed to ensure that the front, sides and rear facades relate positively to the streets and spaces they face.
Block C comprises four elements - two street edge blocks, an ‘end-stop’ and an angled row of townhouses – which together make up an entire urban block. The massing is tuned to optimise sunlight and orientation, with gaps created to frame views; both between the street and the podium garden, and also down towards the Welsh Harp.
The end-stop has been separated from the other buildings to increase permeability, and to form a front to a newly created pocket park which was a carpark in the original masterplan. The strong level change is used to advantage to create easy access to a half-basement level for cars, which is screened by a ‘base zone’ of 3-bed duplex units, enjoying both direct garden access and front doors on the street.
The two main street frontages are clearly differentiated, with East St being more formal and West St more informal, following the masterplan codes. Entrances are framed with double-height covered passages, one of which includes the communal gym.
The northern frontage of Block C forms a prominent backdrop to North St, as it faces the school site opposite, and it plays its part as a local landmark in the journey from the Silk Stream Bridge (also by MA), through the development up to the Broadway.
Block D is divided into two halves, each one combining a tower with large-scale perimeter blocks. The northern half, by Makower Architects, is characterised by being at 45 degrees to the main masterplan geometry, in response to the natural geometries of the meandering reservoir edge.
As with the entire Phase 5/6 project a significant degree of diversity has been achieved, emulating the townscape qualities and character of neighbourhoods which have evolved slowly over many years. The use of repetitive elements and rhythmic modules has been used in combination with one-off accents and syncopations to create an intriguing and dynamic series of interconnected urban spaces – both public and communal. A wide range of robust but sometimes quirky architectural motifs come together as ‘variations on a theme’, working in harmony with the other half of Block D, by Unit Architects.
Location
Barnet, London
Client
Barratt London
Date
2018
Status
Consented
Size
732 units
