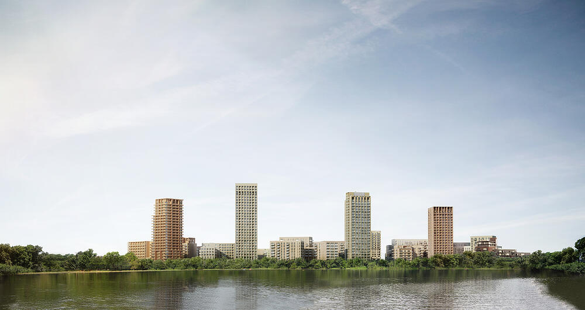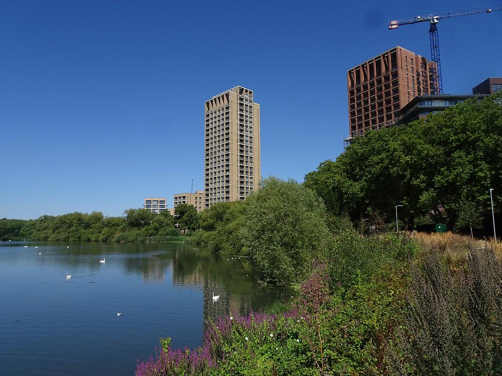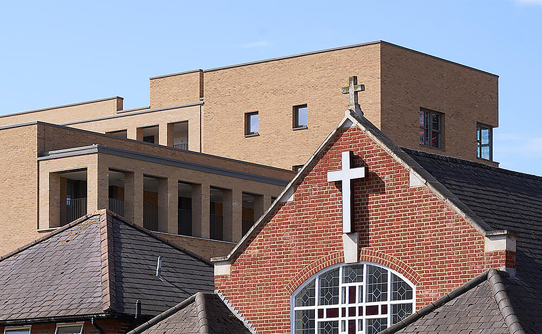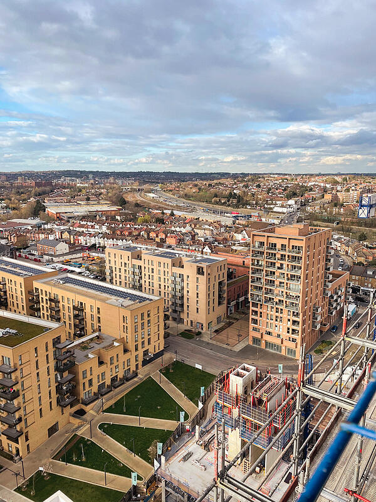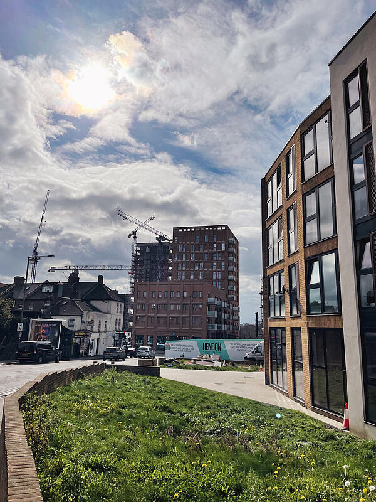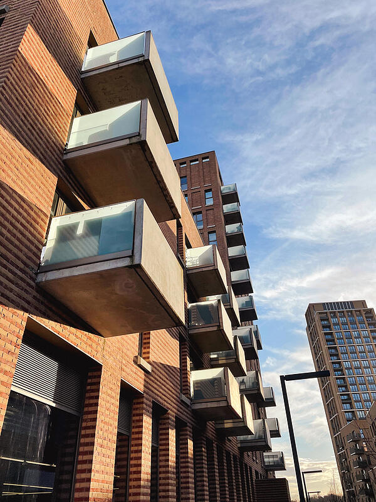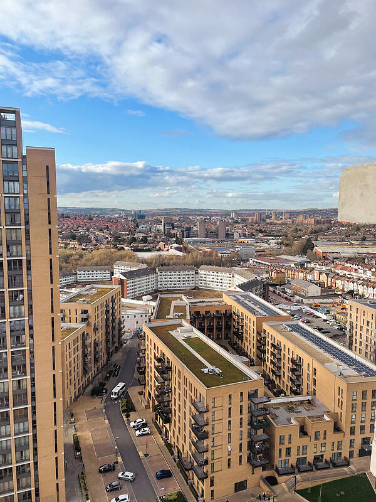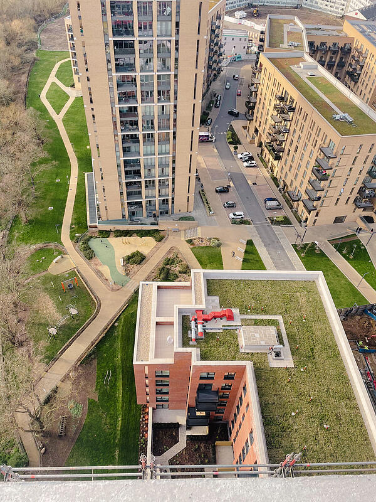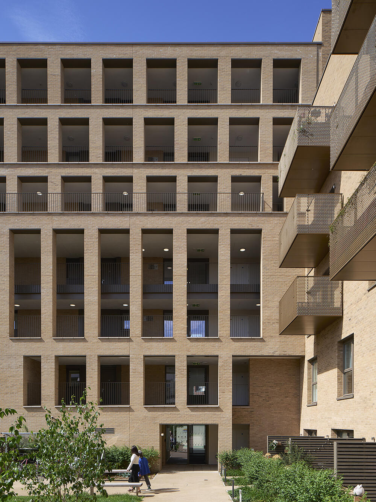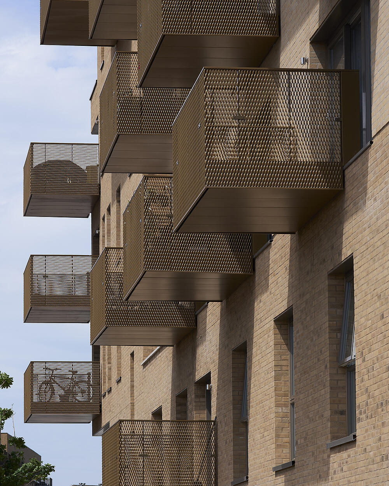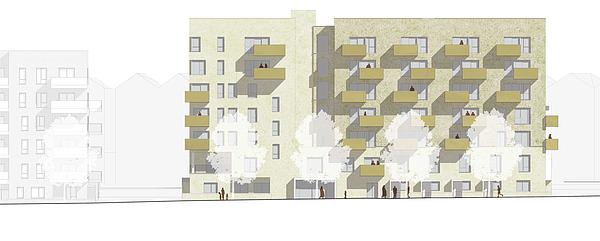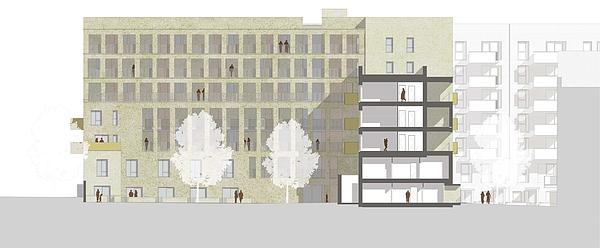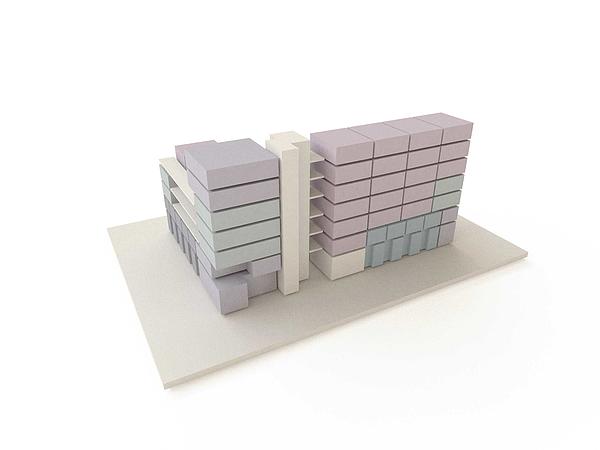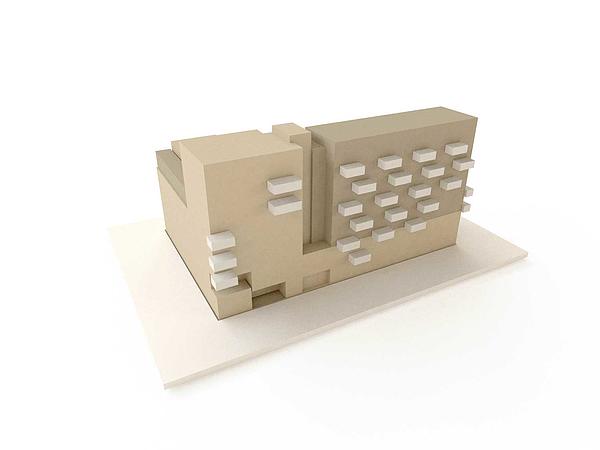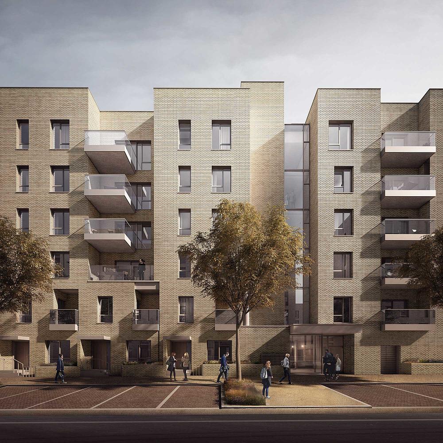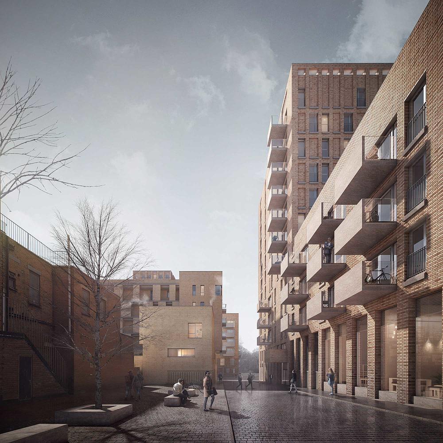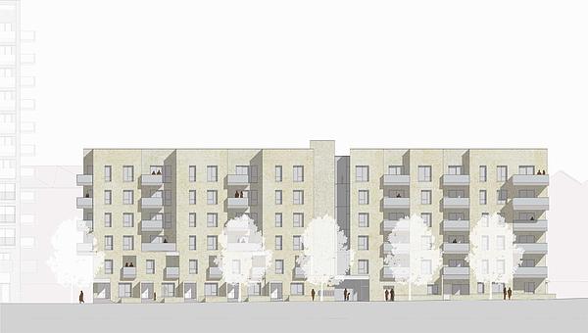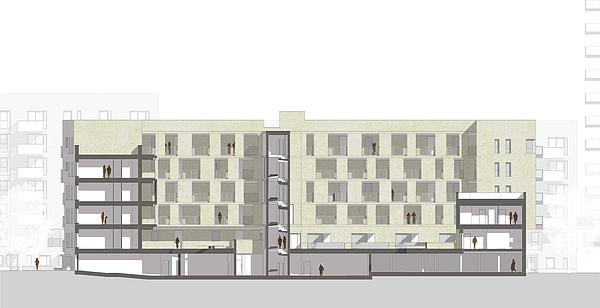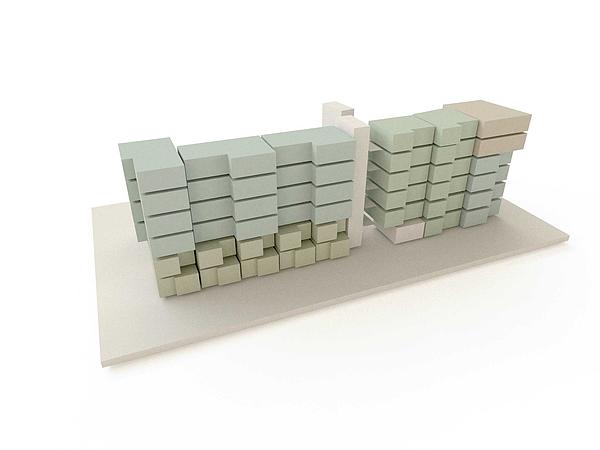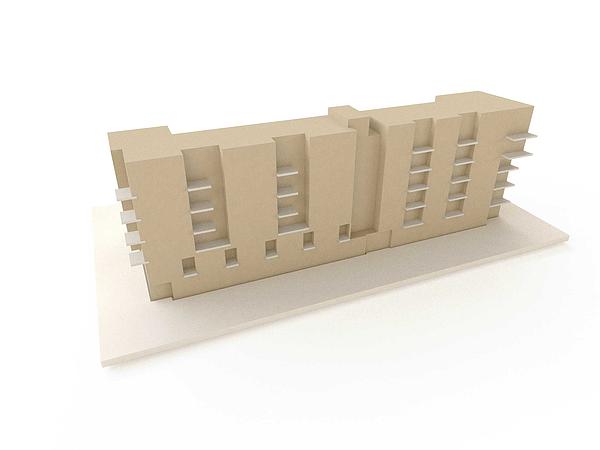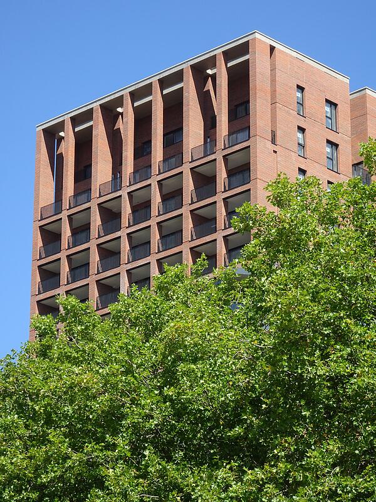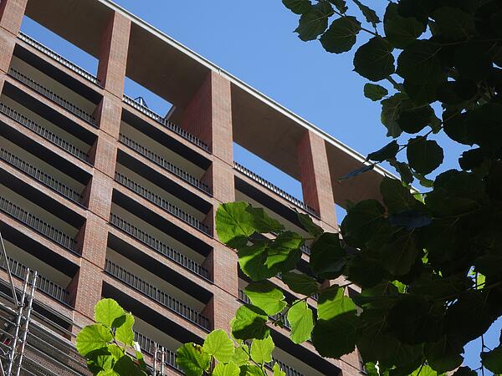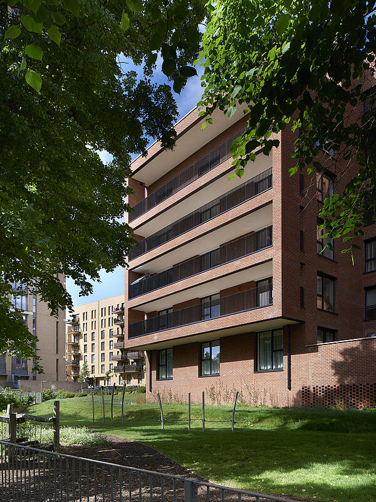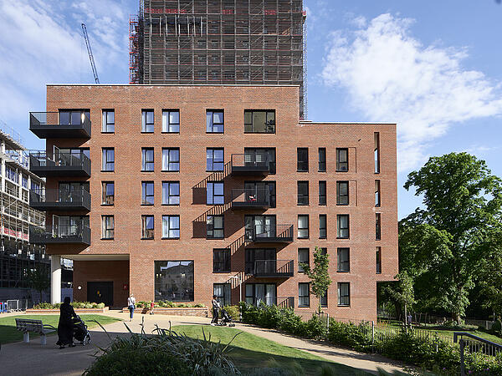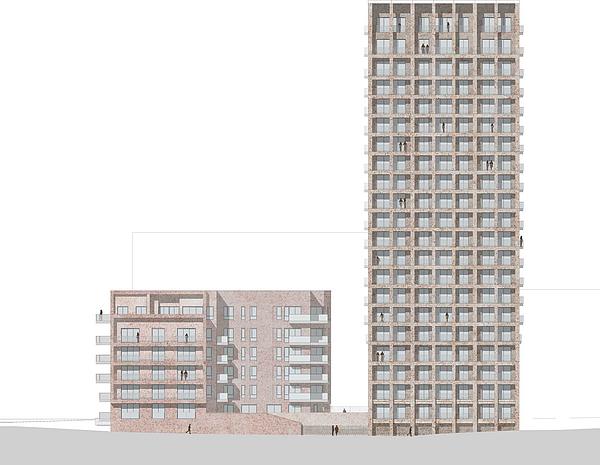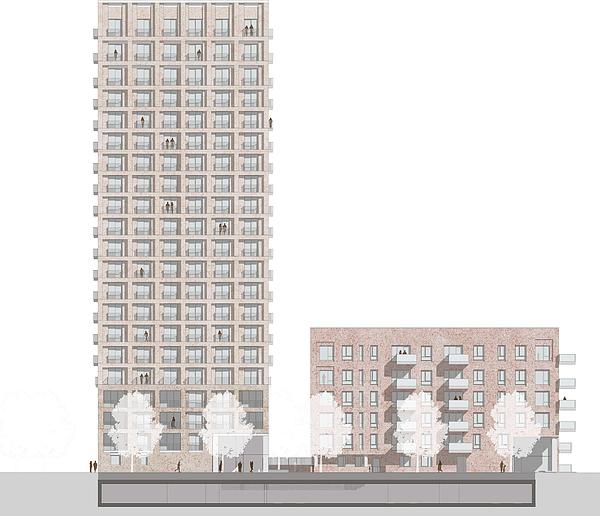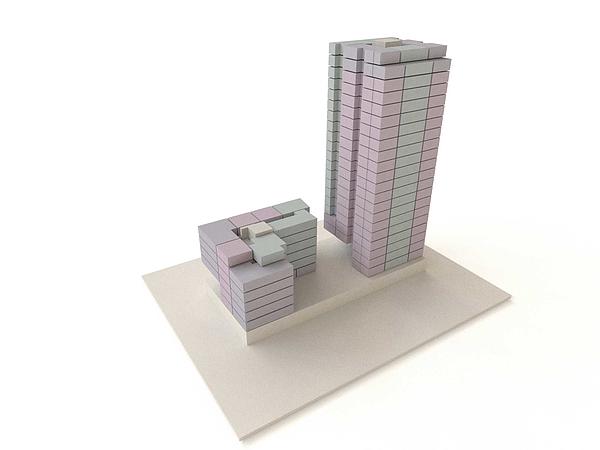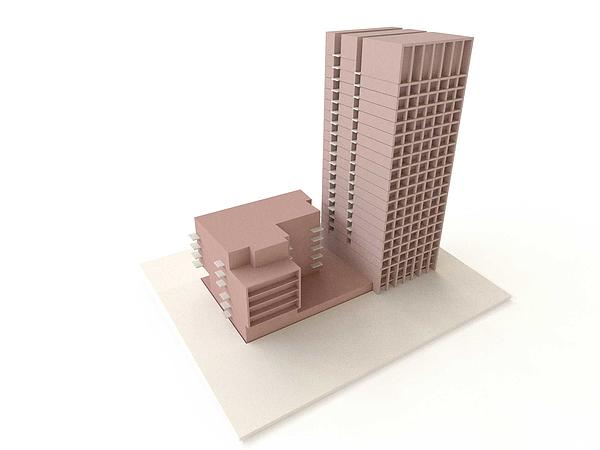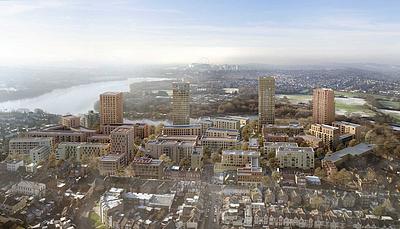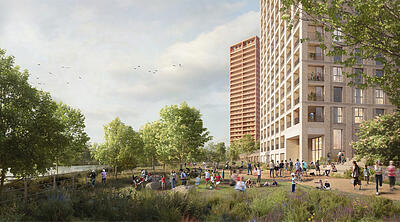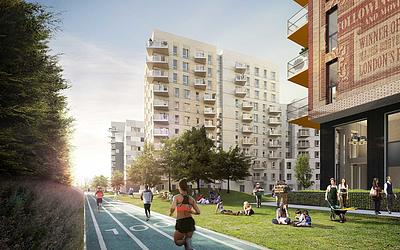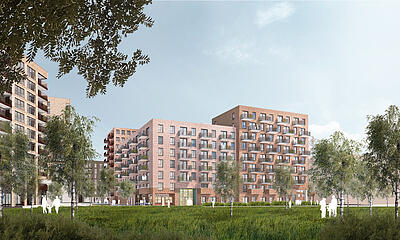West Hendon Phase 4, Barnet, London, UK
West Hendon Phase 4 is Makower Architects' second phase on this site, working with Allies and Morrison to deliver a total of 611 units, split into 418 private and 193 affordable units.
The six buildings at the centre of Phase 4, which are the subject of this Reserved Matters Application, are Blocks H1/H2, Block J, Blocks K1, K2 and Block M. These buildings are located to the south of the site. Blocks J and K complete the south side of The Green a new public space at the heart of the development.
Blocks H1, H2 and K have been designed by Makower Architects - 272 units in total. Construction of this phase is to start imminently.
Block H1 is a seven storey building containing 47 market flats. The L-shaped block is framed by Milton and Stanley Road to the sides and East street to the front. A slight rotation in plan creates a marker along East Street and forms space for a private courtyard for residents at the back. A row of duplexes that wrap around to Milton Road complete the ground floor and ensures an active street frontage.
H1 is composed of two interlocking parts. The ‘holder’, which anchors the street corner and folds down to mark the entrance and forms a base, and the ‘end-stop’ which is encrusted with an offset grid of staggered balconies, benefitting from the Southwest orientation to create a strong play of shadows.
A mix of 1, 2 and 3 Bed units are accessible from external galleries that connect to a central core on the upper floors. Playful side facades and stepped massing relate positively to the neighbouring buildings along the Broadway. A polychrome brick palette is used to break down the scale of the main façade, and to harmonise with neighbouring buildings. From the 4th floor upward a series of stacked arcades complete the rear elevation, creating a positive frontage as glimpsed from the Broadway.
H2 is a six story building containing 39 shared ownership flats. Together with H1 and H3/4 it forms a transition from the Broadway into the new street grid of Hendon Waterside, and an active street frontage to East St, the more formal of the two main streets of the masterplan.
H2 contains a mix of 1, 2 and 3 bed dual-aspect flats, accessed by external galleries located on the shady sides of the block, thus creating a strongly differentiated architectural composition.
The building is subdivided into a series of vertical bays, giving grain to the street and allowing the semi-recessed balconies to establish a rhythm. The block is modelled to step down to the sides in relation to the neighbouring context. The communal garden, at floor level, features a single ‘cottage’ pavilion, which is placed as a visual marker as seen from the Broadway, while a distinctive stack of corner units address the vista along East St.
The stair tower at the back has been taken out of the main building volume to minimise the amount of core area required on the primary elevation and to break down the scale. A strong and lively base zone is established by the use of duplex units along the street, and a welcoming double height entrance space.
Blocks K1/2, which contain 186 market units, is treated as a solid block, carved into two forms and modelled in response to its four fronts. The lower block (K1) holds the bottom corner of the main green space of the masterplan with a prominent corner entrance. It forms a ‘bookend’ to the entire frontage at the bottom of the slope as it meets the grand trees lining the Welsh Harp Reservoir. The tower (K2) rises to 21 storeys and forms the second of four tall buildings looking out from the water’s edge. The two side facades are carved to emphasise the continuous vertical balcony recesses; breaking down the overall form and creating an animated skyline. The main façade, facing southwest, takes the form of a deep brick frame, giving shade and enjoying expansive views over the water.
The typical plan contains a mix of 7 units, and is optimised in terms of efficiency, space, light and views. The main entrances for K1 and K2 are located on West Street, with strongly framed porches. The gap between the two frames a dramatic view of the reservoir and reveals the connecting podium which binds the two together and resolves the level change from West St to the reservoir.
Location
Barnet, London
Client
Barratt London
Date
2022
Status
Detail Design
Size
272 units
